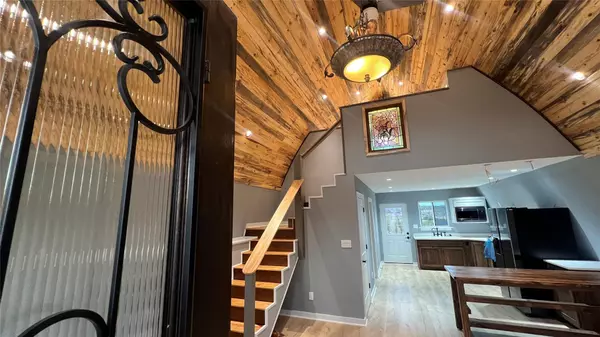
1 Bath
950 SqFt
1 Bath
950 SqFt
Key Details
Property Type Single Family Home
Sub Type Single Family Residence
Listing Status Active
Purchase Type For Rent
Square Footage 950 sqft
Subdivision Smithwick Mills Estates
MLS Listing ID 7192920
Style Entry Steps,Loft,No Adjoining Neighbor
Full Baths 1
Originating Board actris
Year Built 2024
Property Description
Pet deposit- $500 (Half refundable)
Security Deposit - $1,675
Pet Rent Per Month: $20 for 40 lbs
Location
State TX
County Burnet
Interior
Interior Features Bookcases, Ceiling Fan(s), High Ceilings, Granite Counters, Electric Dryer Hookup, High Speed Internet, Open Floorplan, Recessed Lighting, Stackable W/D Connections, Washer Hookup
Cooling Ceiling Fan(s), Wall/Window Unit(s)
Flooring Laminate
Fireplaces Type None
Furnishings Negotiable
Fireplace N
Appliance Dryer, Electric Range, Exhaust Fan, Microwave, Refrigerator, Free-Standing Refrigerator, Washer, Washer/Dryer Stacked, Electric Water Heater
Exterior
Exterior Feature Balcony
Fence Barbed Wire
Pool None
Community Features None
Utilities Available Electricity Connected, Other, Sewer Connected, Water Connected
Roof Type Metal
Accessibility None
Porch Front Porch
Total Parking Spaces 2
Private Pool No
Building
Lot Description Back Yard, Cleared, Few Trees, Views
Faces West
Foundation Slab
Sewer Septic Tank
Water Private
Level or Stories One and One Half
Structure Type Wood Siding
New Construction Yes
Schools
Elementary Schools Colt
Middle Schools Marble Falls
High Schools Marble Falls
School District Marble Falls Isd
Others
Pets Allowed Cats OK, Dogs OK, Negotiable
Num of Pet 3
Pets Allowed Cats OK, Dogs OK, Negotiable

"My job is to find and attract mastery-based agents to the office, protect the culture, and make sure everyone is happy! "






