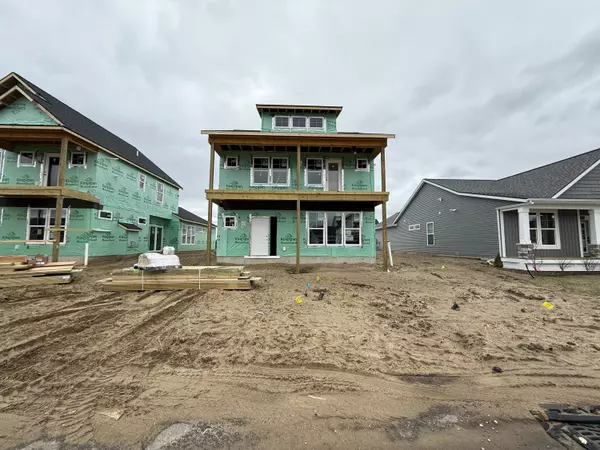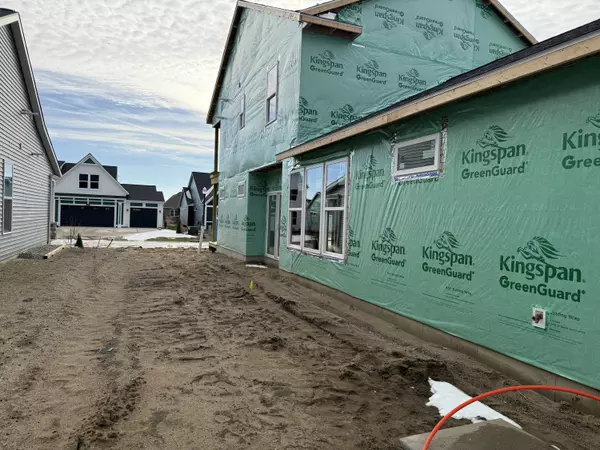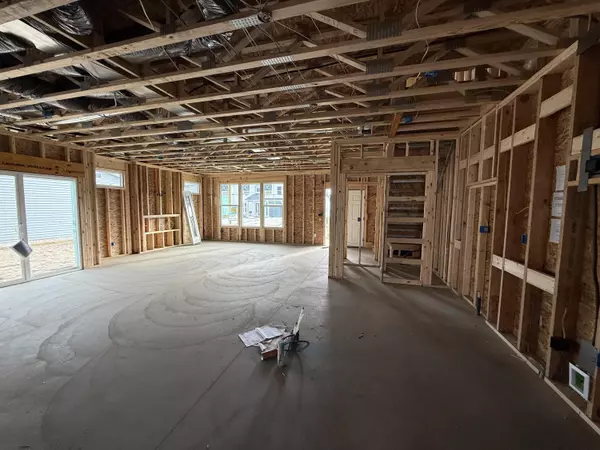
3 Beds
3 Baths
2,026 SqFt
3 Beds
3 Baths
2,026 SqFt
Key Details
Property Type Single Family Home
Sub Type Single Family Residence
Listing Status Active
Purchase Type For Sale
Square Footage 2,026 sqft
Price per Sqft $271
Municipality Holland Twp
Subdivision Macatawa Legends
MLS Listing ID 24062303
Style Craftsman
Bedrooms 3
Full Baths 2
Half Baths 1
HOA Y/N true
Year Built 2024
Tax Year 2024
Lot Size 2.691 Acres
Acres 2.69
Property Description
Location
State MI
County Ottawa
Area Holland/Saugatuck - H
Direction Drive West onto New Holland St. just past 144th Ave. and turn South into neighborhood entrance. Home will be located on the West side of the road.
Rooms
Basement Slab
Interior
Interior Features Garage Door Opener, Laminate Floor, Pantry
Heating Forced Air
Fireplaces Number 1
Fireplaces Type Family Room
Fireplace true
Window Features Insulated Windows
Laundry Main Level
Exterior
Exterior Feature Porch(es), Deck(s)
Parking Features Attached
Garage Spaces 2.0
Amenities Available Clubhouse, Golf Membership, Pool
View Y/N No
Street Surface Paved
Garage Yes
Building
Story 2
Sewer Public Sewer
Water Public
Architectural Style Craftsman
Structure Type Vinyl Siding
New Construction Yes
Schools
High Schools West Ottawa
School District West Ottawa
Others
Tax ID 70-16-06-107-011
Acceptable Financing Cash, Conventional
Listing Terms Cash, Conventional

"My job is to find and attract mastery-based agents to the office, protect the culture, and make sure everyone is happy! "






