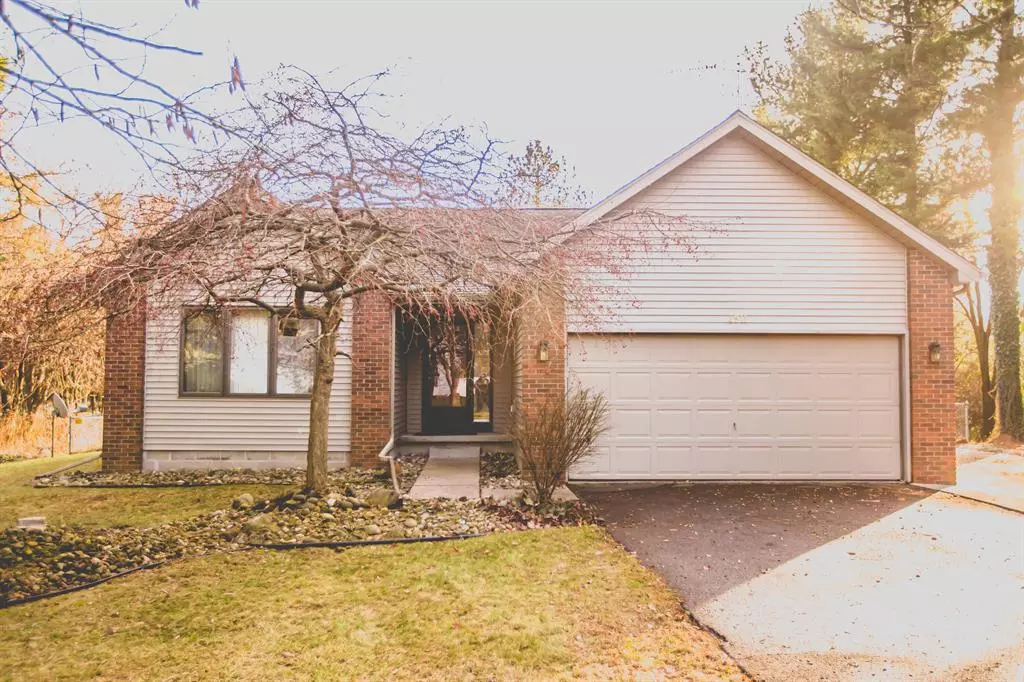
3 Beds
2 Baths
1,592 SqFt
3 Beds
2 Baths
1,592 SqFt
Key Details
Property Type Single Family Home
Sub Type Ranch
Listing Status Active
Purchase Type For Sale
Square Footage 1,592 sqft
Price per Sqft $181
Subdivision Pleasant Bat Estates West
MLS Listing ID 55024062274
Style Ranch
Bedrooms 3
Full Baths 2
HOA Y/N no
Originating Board Jackson Area Association of REALTORS®
Year Built 1993
Annual Tax Amount $2,300
Lot Size 0.370 Acres
Acres 0.37
Lot Dimensions 80X200
Property Description
Location
State MI
County Jackson
Area Henrietta Twp
Direction meridian rd to ransom lane , to spinnaker to leeward
Rooms
Kitchen Dishwasher, Dryer, Microwave, Oven, Range/Stove, Refrigerator, Washer
Interior
Interior Features Laundry Facility, Water Softener (owned)
Hot Water Electric
Heating Forced Air
Cooling Central Air
Fireplaces Type Natural
Fireplace yes
Appliance Dishwasher, Dryer, Microwave, Oven, Range/Stove, Refrigerator, Washer
Heat Source Natural Gas
Laundry 1
Exterior
Exterior Feature Fenced
Parking Features Door Opener, Attached
Roof Type Shingle
Porch Deck
Garage yes
Building
Lot Description Wooded
Foundation Basement
Water Well (Existing)
Architectural Style Ranch
Level or Stories 1 Story
Structure Type Vinyl
Schools
School District Northwest
Others
Tax ID 075041737711400
Ownership Private Owned
Acceptable Financing Cash, Conventional, FHA, USDA Loan (Rural Dev), VA, Other
Listing Terms Cash, Conventional, FHA, USDA Loan (Rural Dev), VA, Other
Financing Cash,Conventional,FHA,USDA Loan (Rural Dev),VA,Other


"My job is to find and attract mastery-based agents to the office, protect the culture, and make sure everyone is happy! "






