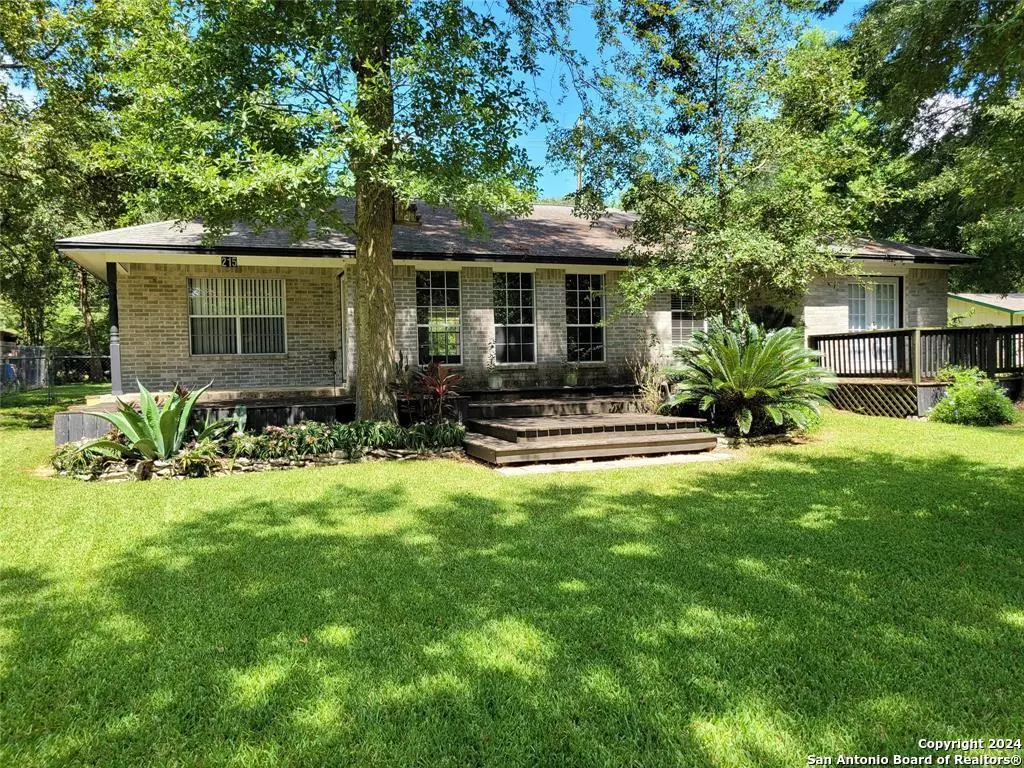
3 Beds
2 Baths
1,685 SqFt
3 Beds
2 Baths
1,685 SqFt
Key Details
Property Type Single Family Home
Sub Type Single Residential
Listing Status Active
Purchase Type For Sale
Square Footage 1,685 sqft
Price per Sqft $147
Subdivision Lakewood Heights
MLS Listing ID 1827844
Style One Story,Contemporary
Bedrooms 3
Full Baths 2
Construction Status Pre-Owned
HOA Fees $300/ann
Year Built 2001
Annual Tax Amount $3,959
Tax Year 2024
Lot Size 10,890 Sqft
Lot Dimensions 75 x 144
Property Description
Location
State TX
County Harris
Area 3100
Rooms
Master Bathroom Main Level 12X8 Tub/Shower Combo, Single Vanity
Master Bedroom Main Level 16X14 Ceiling Fan, Full Bath
Bedroom 2 Main Level 12X12
Bedroom 3 Main Level 12X12
Living Room Main Level 15X18
Dining Room Main Level 12X10
Kitchen Main Level 20X12
Interior
Heating Central
Cooling One Central
Flooring Carpeting, Linoleum
Inclusions Ceiling Fans, Chandelier, Washer, Dryer, Cook Top, Stove/Range, Gas Cooking, Refrigerator, Dishwasher, Ice Maker Connection, Vent Fan, Smoke Alarm, Electric Water Heater, City Garbage service
Heat Source Natural Gas
Exterior
Exterior Feature Deck/Balcony, Chain Link Fence, Mature Trees
Parking Features Two Car Garage
Pool None
Amenities Available Waterfront Access, Pool, BBQ/Grill, Lake/River Park, Boat Ramp, Fishing Pier, Boat Dock
Roof Type Composition
Private Pool N
Building
Lot Description Mature Trees (ext feat), Level
Faces South
Foundation Slab
Sewer Sewer System, City
Water City
Construction Status Pre-Owned
Schools
Elementary Schools Call District
Middle Schools Call District
High Schools Call District
School District Call District
Others
Miscellaneous Corporate Owned
Acceptable Financing Conventional, FHA, VA, 1st Seller Carry, Seller Req/Qualify, Lease Option, Cash, Trade
Listing Terms Conventional, FHA, VA, 1st Seller Carry, Seller Req/Qualify, Lease Option, Cash, Trade

"My job is to find and attract mastery-based agents to the office, protect the culture, and make sure everyone is happy! "






