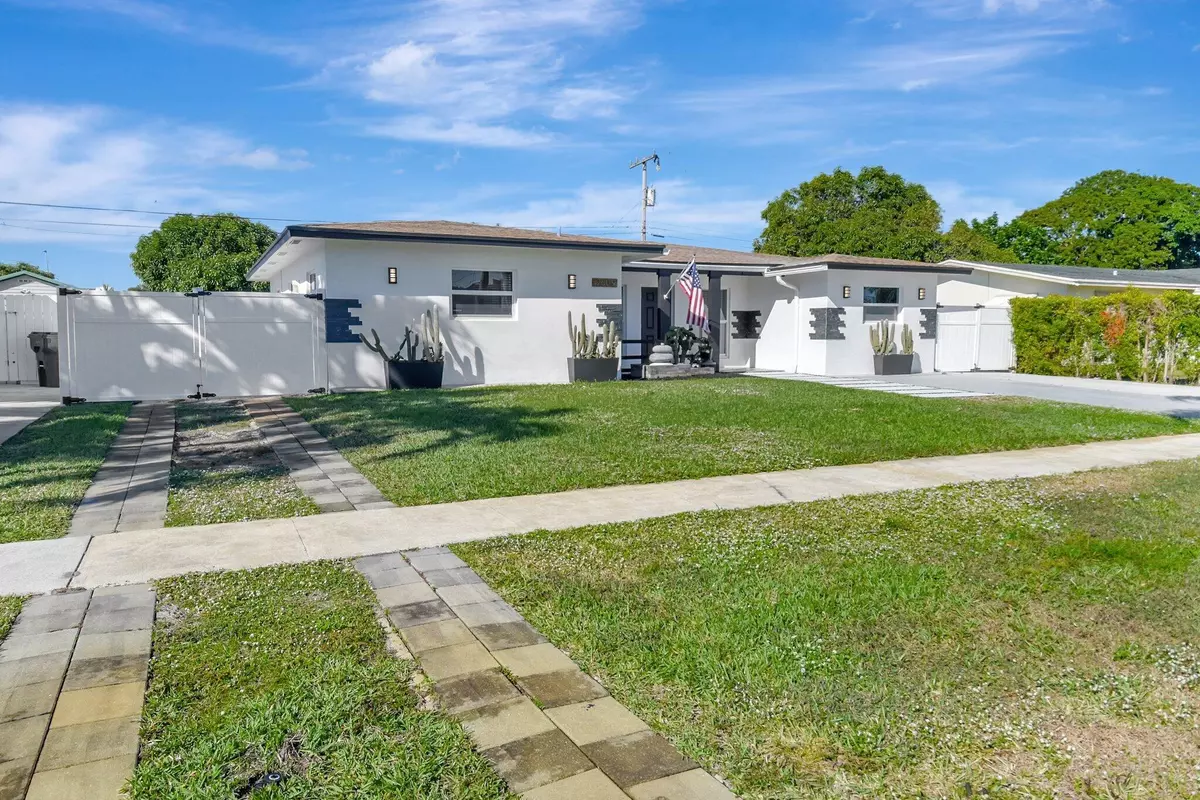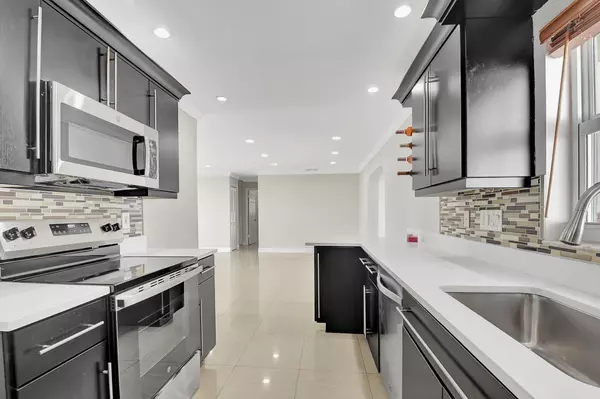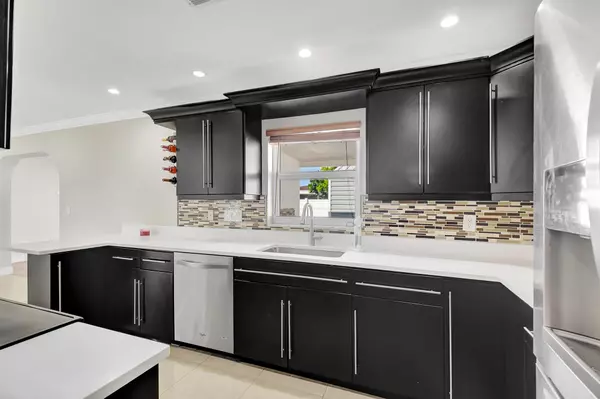4 Beds
2 Baths
1,623 SqFt
4 Beds
2 Baths
1,623 SqFt
Key Details
Property Type Single Family Home
Sub Type Single Family Detached
Listing Status Active Under Contract
Purchase Type For Sale
Square Footage 1,623 sqft
Price per Sqft $367
Subdivision Cresthaven Of Palm Beach 1
MLS Listing ID RX-11043101
Bedrooms 4
Full Baths 2
Construction Status Resale
HOA Y/N No
Year Built 1966
Annual Tax Amount $6,046
Tax Year 2024
Lot Size 7,300 Sqft
Property Description
Location
State FL
County Palm Beach
Area 5720
Zoning RM
Rooms
Other Rooms Family, Laundry-Inside, Storage
Master Bath Separate Shower
Interior
Interior Features French Door
Heating Central
Cooling Central
Flooring Ceramic Tile
Furnishings Turnkey,Unfurnished
Exterior
Exterior Feature Fence, Well Sprinkler
Parking Features 2+ Spaces, Driveway, RV/Boat
Community Features Sold As-Is
Utilities Available Cable, Electric, Public Sewer, Public Water
Amenities Available Business Center, Cafe/Restaurant, Sidewalks
Waterfront Description None
Roof Type Comp Shingle
Present Use Sold As-Is
Exposure East
Private Pool No
Building
Lot Description < 1/4 Acre
Story 1.00
Foundation CBS
Construction Status Resale
Schools
Elementary Schools Clifford O Taylor/Kirklane Elementary
Middle Schools L C Swain Middle School
High Schools John I. Leonard High School
Others
Pets Allowed Yes
Senior Community No Hopa
Restrictions Lease OK
Acceptable Financing Cash, Conventional, FHA
Horse Property No
Membership Fee Required No
Listing Terms Cash, Conventional, FHA
Financing Cash,Conventional,FHA
"My job is to find and attract mastery-based agents to the office, protect the culture, and make sure everyone is happy! "






