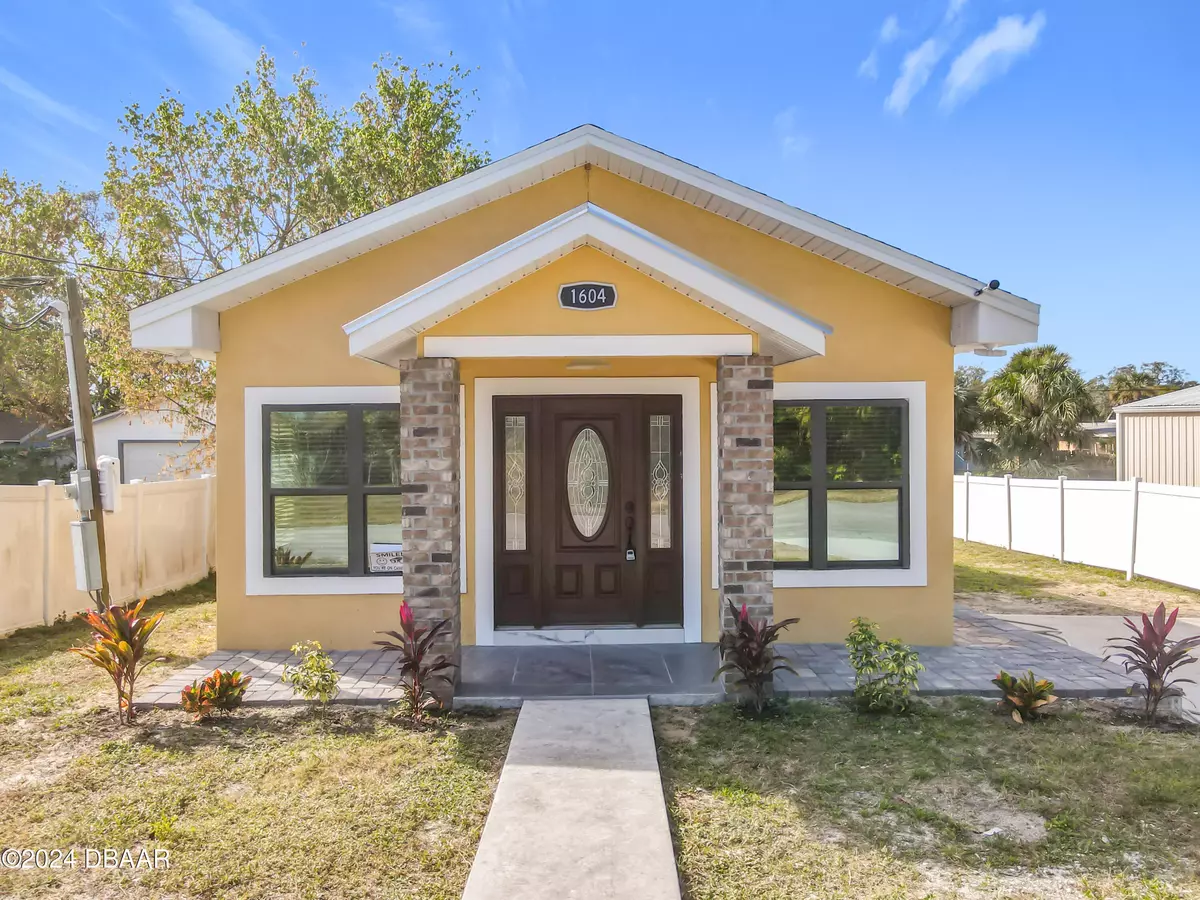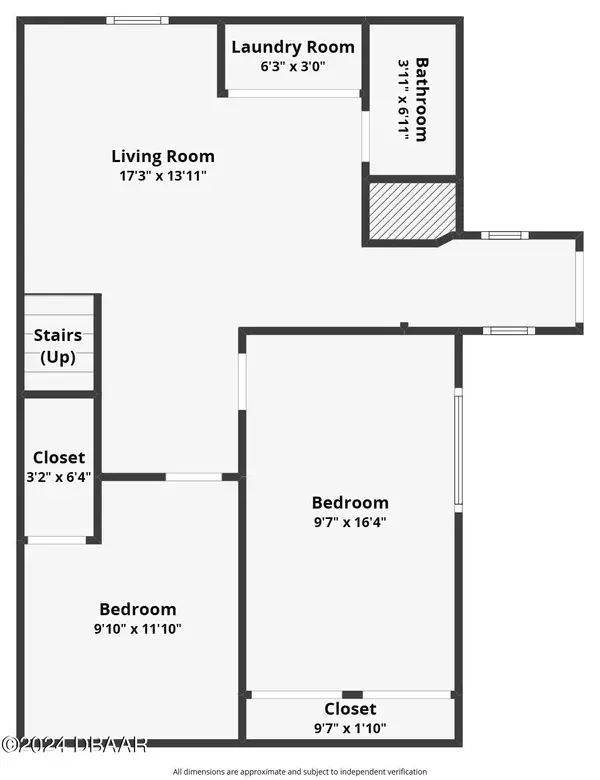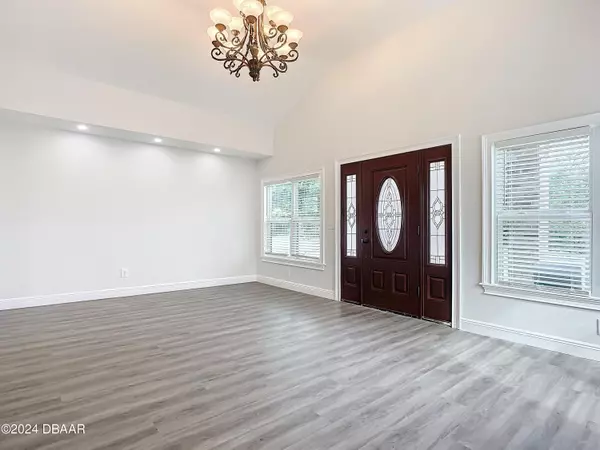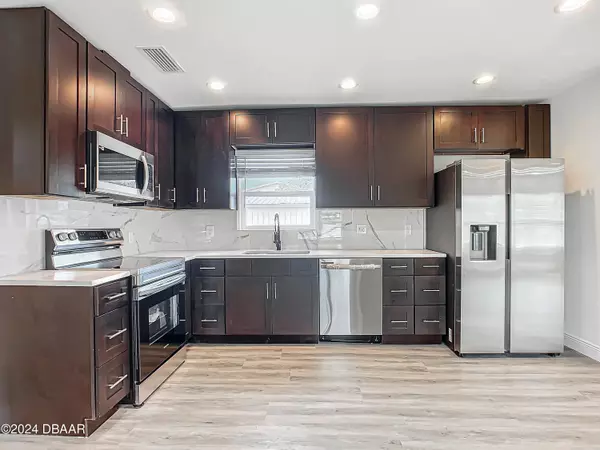4 Beds
3 Baths
966 SqFt
4 Beds
3 Baths
966 SqFt
Key Details
Property Type Single Family Home
Sub Type Single Family Residence
Listing Status Active
Purchase Type For Sale
Square Footage 966 sqft
Price per Sqft $361
Subdivision Highland Park
MLS Listing ID 1206627
Style Ranch
Bedrooms 4
Full Baths 3
Originating Board Daytona Beach Area Association of REALTORS®
Year Built 1963
Annual Tax Amount $1,105
Lot Size 5,248 Sqft
Lot Dimensions 0.12
Property Description
Location
State FL
County Volusia
Community Highland Park
Direction take rt 92 to Nova, turn left on Nova. then left on Flomich
Interior
Interior Features Ceiling Fan(s), Open Floorplan, Primary Bathroom - Tub with Shower
Heating Central
Cooling Central Air, Electric
Fireplaces Type Other
Fireplace Yes
Exterior
Exterior Feature Other
Parking Features Off Street
Utilities Available Cable Available, Electricity Connected
Roof Type Shingle
Porch Deck, Front Porch, Porch
Garage No
Building
Lot Description Cleared
Foundation Slab
Water Well
Architectural Style Ranch
Structure Type Stucco
New Construction No
Others
Senior Community No
Tax ID 4242-19-34-0230
Acceptable Financing Cash, Conventional, FHA, VA Loan
Listing Terms Cash, Conventional, FHA, VA Loan
"My job is to find and attract mastery-based agents to the office, protect the culture, and make sure everyone is happy! "






