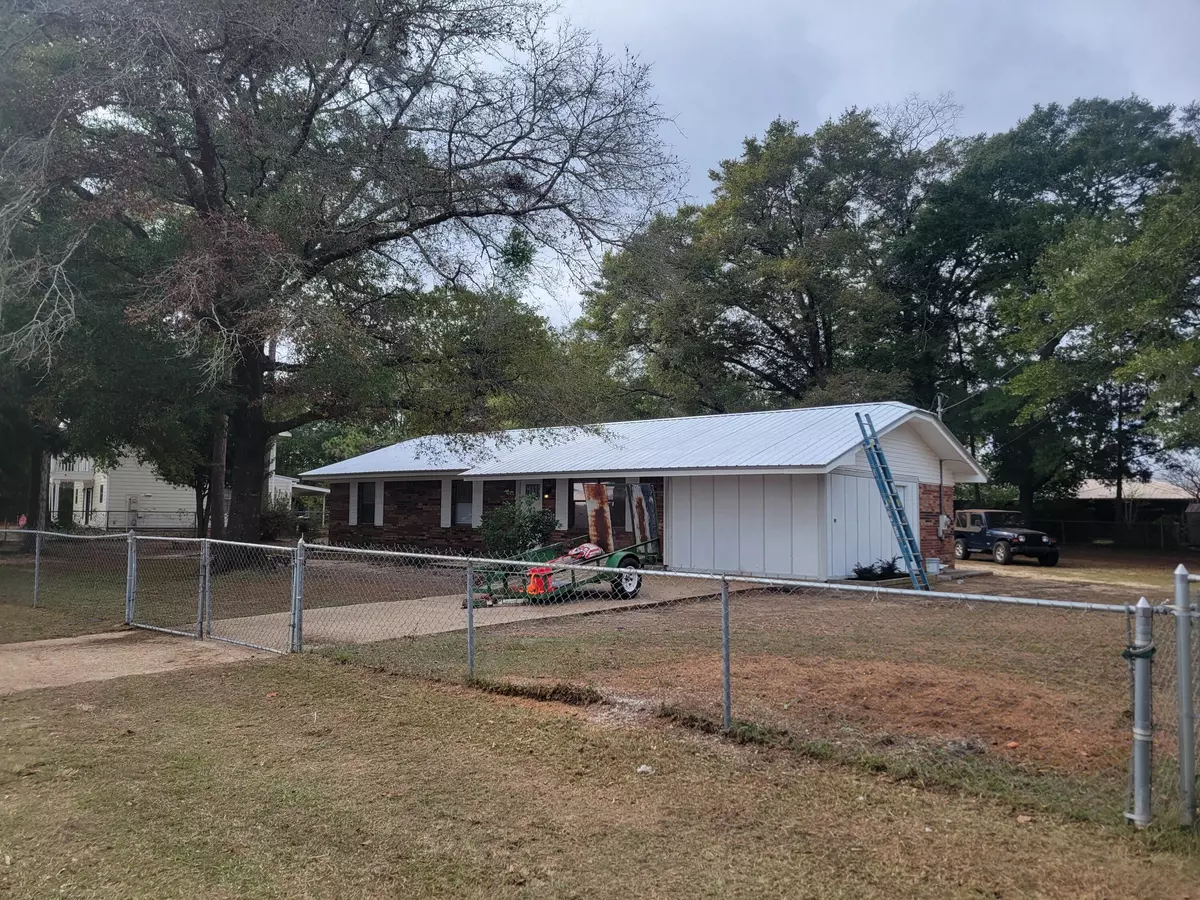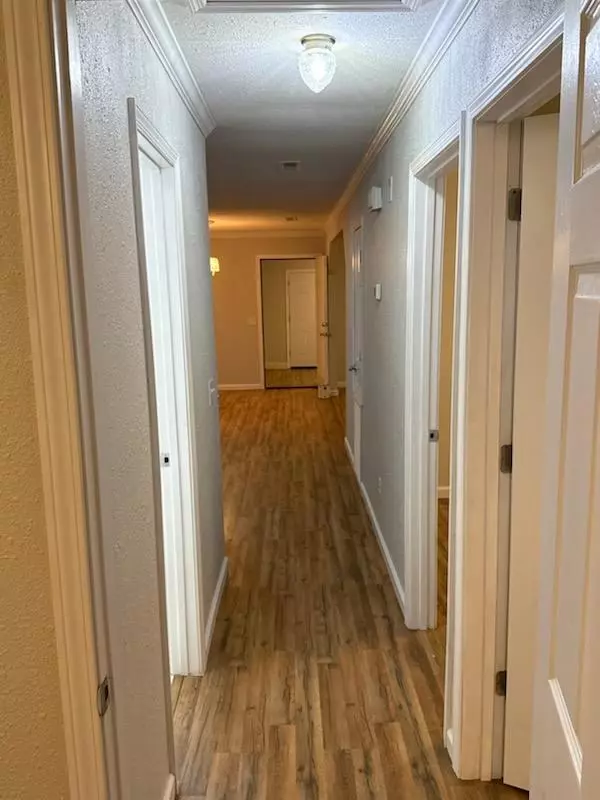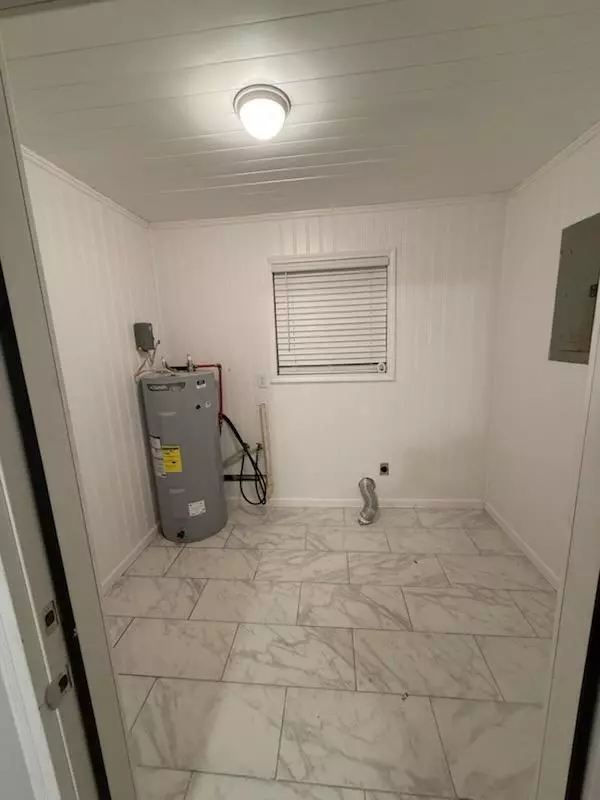
4 Beds
1 Bath
1,456 SqFt
4 Beds
1 Bath
1,456 SqFt
Key Details
Property Type Single Family Home
Sub Type Ranch
Listing Status Active
Purchase Type For Sale
Square Footage 1,456 sqft
Price per Sqft $171
Subdivision Lakeview Terrace Unrec
MLS Listing ID 964329
Bedrooms 4
Full Baths 1
Construction Status Construction Complete
HOA Y/N No
Year Built 1979
Annual Tax Amount $1,765
Tax Year 2024
Lot Size 0.390 Acres
Acres 0.39
Property Description
Location
State FL
County Walton
Area 23 - North Walton County
Zoning Resid Single Family,Unrestricted
Rooms
Kitchen First
Interior
Interior Features Converted Garage, Floor Laminate, Newly Painted, Renovated, Washer/Dryer Hookup, Window Treatment All
Appliance Dishwasher, Refrigerator W/IceMk, Stove/Oven Electric
Exterior
Exterior Feature Fenced Chain Link, Fenced Lot-All
Pool None
Utilities Available Electric, Public Sewer, Public Water, Tap Fee Paid
View Lake
Private Pool No
Building
Lot Description Cleared, Corner, Level, Within 1/2 Mile to Water
Story 1.0
Structure Type Brick,Roof Metal,Slab,Trim Wood
Construction Status Construction Complete
Schools
Elementary Schools Maude Saunders
Others
Energy Description AC - Central Elect,Heat Cntrl Electric,Heat Pump Air To Air,See Remarks,Water Heater - Elect
Financing Conventional,FHA,VA

"My job is to find and attract mastery-based agents to the office, protect the culture, and make sure everyone is happy! "






