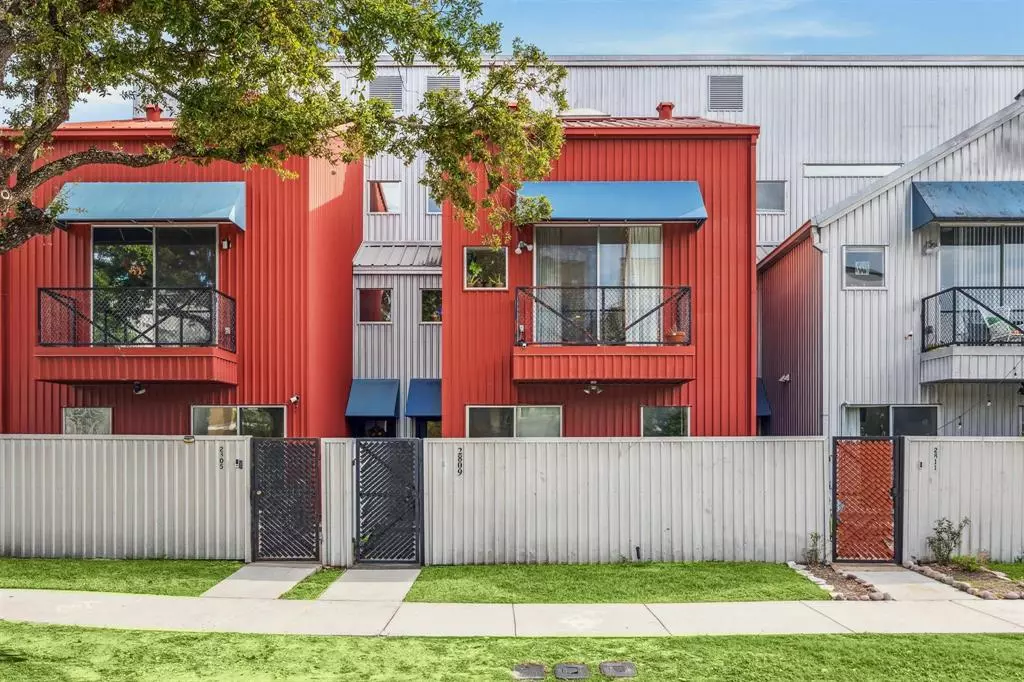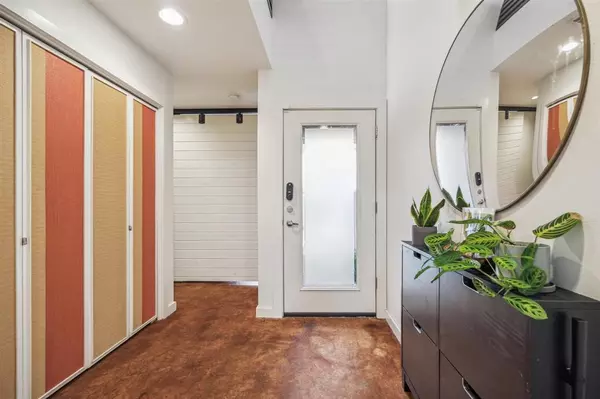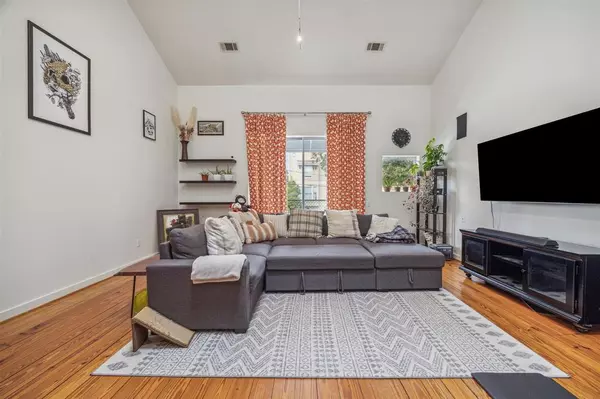
2 Beds
2 Baths
1,928 SqFt
2 Beds
2 Baths
1,928 SqFt
Key Details
Property Type Townhouse
Sub Type Townhouse
Listing Status Active
Purchase Type For Sale
Square Footage 1,928 sqft
Price per Sqft $204
Subdivision Midtown Lofts Sec 04 Amd
MLS Listing ID 16354940
Style Contemporary/Modern
Bedrooms 2
Full Baths 2
HOA Fees $440/ann
Year Built 2003
Annual Tax Amount $7,302
Tax Year 2023
Lot Size 1,406 Sqft
Property Description
Location
State TX
County Harris
Area Midtown - Houston
Rooms
Bedroom Description 1 Bedroom Down - Not Primary BR,En-Suite Bath,Primary Bed - 3rd Floor,Split Plan,Walk-In Closet
Other Rooms 1 Living Area, Entry, Home Office/Study, Kitchen/Dining Combo, Living Area - 2nd Floor, Utility Room in House
Master Bathroom Full Secondary Bathroom Down, Primary Bath: Double Sinks, Primary Bath: Shower Only, Secondary Bath(s): Tub/Shower Combo, Vanity Area
Kitchen Breakfast Bar, Kitchen open to Family Room
Interior
Interior Features Balcony, Fire/Smoke Alarm, High Ceiling, Refrigerator Included, Split Level, Window Coverings, Wired for Sound
Heating Central Gas
Cooling Central Electric
Flooring Carpet, Concrete, Wood
Appliance Dryer Included, Electric Dryer Connection, Full Size, Gas Dryer Connections, Refrigerator, Washer Included
Dryer Utilities 1
Laundry Utility Rm in House
Exterior
Exterior Feature Balcony, Fenced, Front Green Space, Front Yard
Parking Features Attached Garage
Garage Spaces 2.0
View West
Roof Type Metal
Street Surface Concrete
Private Pool No
Building
Faces West
Story 3
Entry Level Levels 1, 2 and 3
Foundation Slab on Builders Pier
Sewer Public Sewer
Water Public Water
Structure Type Aluminum
New Construction No
Schools
Elementary Schools Gregory-Lincoln Elementary School
Middle Schools Gregory-Lincoln Middle School
High Schools Lamar High School (Houston)
School District 27 - Houston
Others
HOA Fee Include Grounds
Senior Community No
Tax ID 121-255-001-0019
Energy Description Ceiling Fans,Digital Program Thermostat
Acceptable Financing Cash Sale, Conventional, FHA, VA
Tax Rate 2.1329
Disclosures Sellers Disclosure
Listing Terms Cash Sale, Conventional, FHA, VA
Financing Cash Sale,Conventional,FHA,VA
Special Listing Condition Sellers Disclosure


"My job is to find and attract mastery-based agents to the office, protect the culture, and make sure everyone is happy! "






