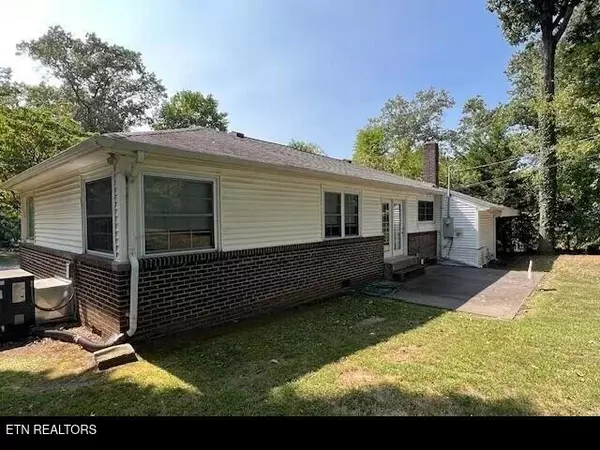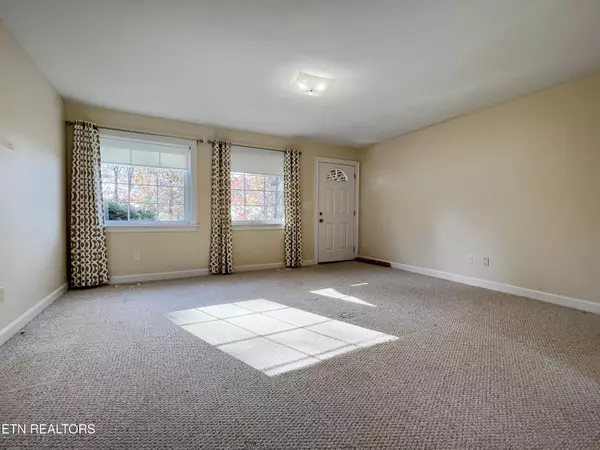
3 Beds
1 Bath
1,028 SqFt
3 Beds
1 Bath
1,028 SqFt
Key Details
Property Type Single Family Home
Sub Type Residential
Listing Status Active
Purchase Type For Sale
Square Footage 1,028 sqft
Price per Sqft $282
Subdivision Overlook Addn
MLS Listing ID 1284303
Style Traditional
Bedrooms 3
Full Baths 1
Originating Board East Tennessee REALTORS® MLS
Year Built 1955
Lot Size 0.270 Acres
Acres 0.27
Property Description
Location
State TN
County Blount County - 28
Area 0.27
Rooms
Other Rooms LaundryUtility, Bedroom Main Level, Mstr Bedroom Main Level
Basement Crawl Space
Interior
Heating Central, Electric
Cooling Central Cooling
Flooring Laminate, Carpet, Hardwood, Vinyl
Fireplaces Type None
Appliance Range
Heat Source Central, Electric
Laundry true
Exterior
Exterior Feature Porch - Covered
Parking Features Other, Main Level, Off-Street Parking
Garage Spaces 1.0
Carport Spaces 1
Garage Description Main Level, Off-Street Parking
View Country Setting
Total Parking Spaces 1
Garage Yes
Building
Lot Description Level, Rolling Slope
Faces Old Knoxville Hwy to Jackson Hills Drive, right Karenwood Dr, left Tarpley
Sewer Public Sewer
Water Public
Architectural Style Traditional
Structure Type Vinyl Siding,Brick
Schools
Middle Schools Eagleton
High Schools Eagleton
Others
Restrictions No
Tax ID 037K D 044.00
Energy Description Electric
Acceptable Financing Cash, Conventional
Listing Terms Cash, Conventional

"My job is to find and attract mastery-based agents to the office, protect the culture, and make sure everyone is happy! "






