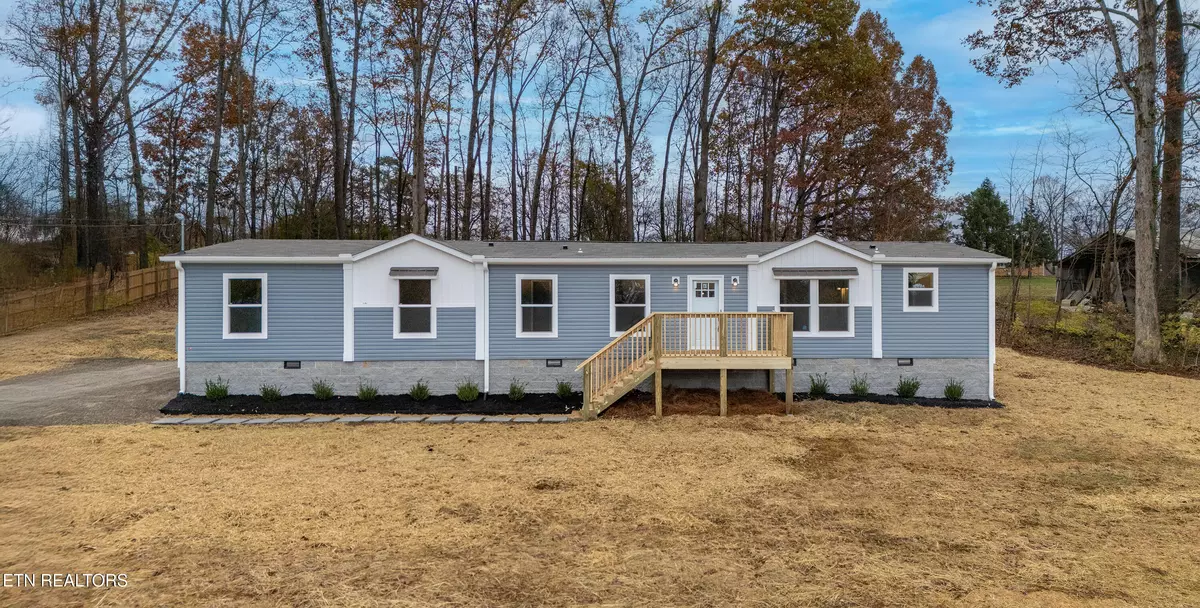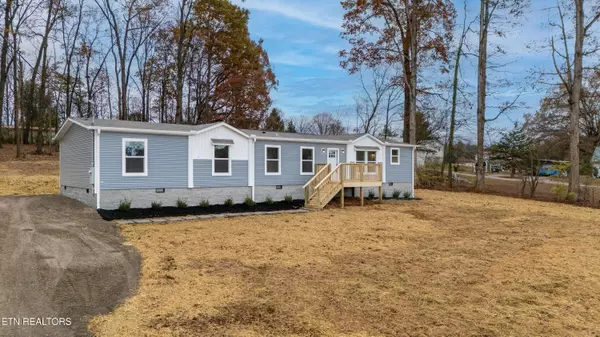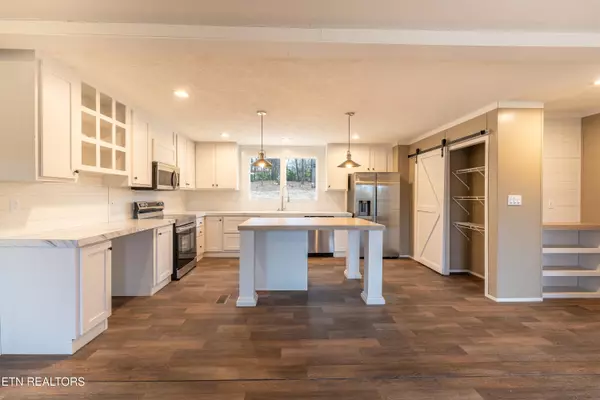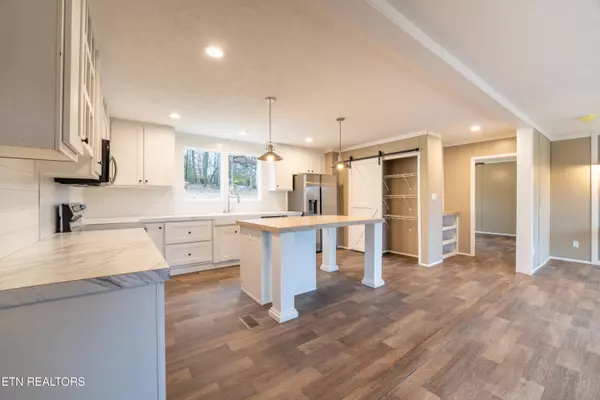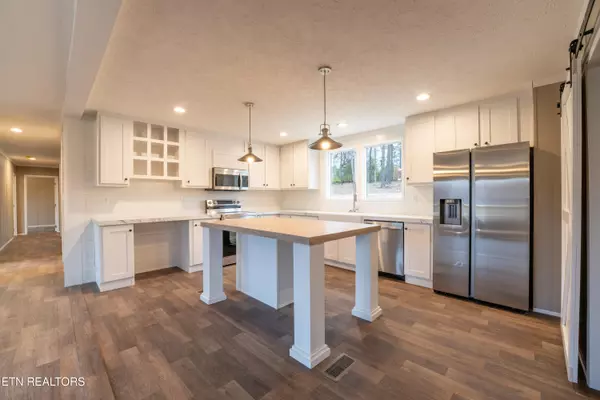
4 Beds
2 Baths
2,016 SqFt
4 Beds
2 Baths
2,016 SqFt
Key Details
Property Type Single Family Home
Sub Type Residential
Listing Status Pending
Purchase Type For Sale
Square Footage 2,016 sqft
Price per Sqft $161
Subdivision Bourgeois Property
MLS Listing ID 1284290
Style Double Wide,Craftsman,Manufactured,Traditional
Bedrooms 4
Full Baths 2
Originating Board East Tennessee REALTORS® MLS
Year Built 2024
Lot Size 1.020 Acres
Acres 1.02
Lot Dimensions 72x150x349xIRR
Property Description
Location
State TN
County Blount County - 28
Area 1.02
Rooms
Other Rooms LaundryUtility, DenStudy, Bedroom Main Level, Mstr Bedroom Main Level, Split Bedroom
Basement Crawl Space, None
Dining Room Formal Dining Area
Interior
Interior Features Island in Kitchen, Walk-In Closet(s)
Heating Central, Electric
Cooling Central Cooling
Flooring Laminate, Vinyl
Fireplaces Type None
Appliance Dishwasher, Microwave, Range, Refrigerator
Heat Source Central, Electric
Laundry true
Exterior
Exterior Feature Windows - Insulated, Deck
Parking Features RV Parking, Off-Street Parking
Garage Description RV Parking, Off-Street Parking
View Mountain View, Country Setting
Garage No
Building
Lot Description Private, Wooded, Irregular Lot, Level, Rolling Slope
Faces Alcoa Hwy US 129 bear left on TN-35N to Rt onto Lamar St to left on Court St to left on Duncan to driveway on left.
Sewer Septic Tank
Water Public
Architectural Style Double Wide, Craftsman, Manufactured, Traditional
Structure Type Vinyl Siding,Frame
Schools
Middle Schools Heritage
High Schools Heritage
Others
Restrictions Yes
Tax ID 069 074.01
Energy Description Electric

"My job is to find and attract mastery-based agents to the office, protect the culture, and make sure everyone is happy! "

