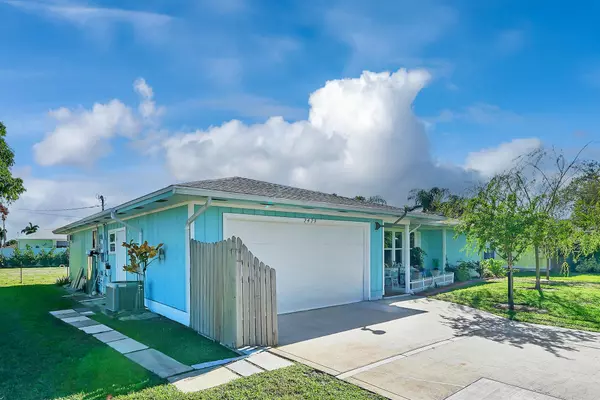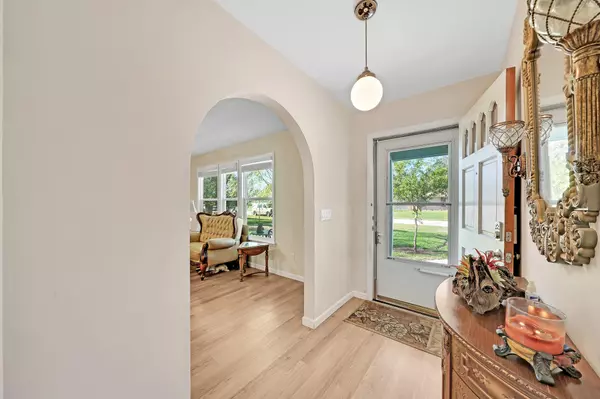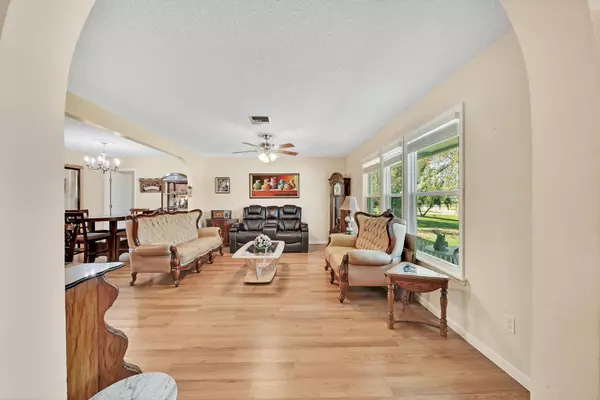
4 Beds
3 Baths
1,606 SqFt
4 Beds
3 Baths
1,606 SqFt
Key Details
Property Type Single Family Home
Sub Type Single Family Detached
Listing Status Active
Purchase Type For Sale
Square Footage 1,606 sqft
Price per Sqft $242
Subdivision South Port St Lucie Unit 5
MLS Listing ID RX-11042727
Style Ranch
Bedrooms 4
Full Baths 3
Construction Status Resale
HOA Y/N No
Year Built 1979
Annual Tax Amount $4,707
Tax Year 2024
Property Description
Location
State FL
County St. Lucie
Area 7180
Zoning RS-2 PSL
Rooms
Other Rooms Family
Master Bath None
Interior
Interior Features Walk-in Closet
Heating Central
Cooling Central
Flooring Ceramic Tile, Laminate
Furnishings Unfurnished
Exterior
Exterior Feature Fence, Room for Pool
Parking Features 2+ Spaces, Driveway, Garage - Attached
Garage Spaces 1.5
Utilities Available Public Sewer, Public Water
Amenities Available None
Waterfront Description None
View Other
Roof Type Comp Shingle
Exposure Southeast
Private Pool No
Building
Lot Description West of US-1
Story 1.00
Foundation Frame
Construction Status Resale
Schools
Elementary Schools Morningside Elementary School
Middle Schools Southport Middle School
Others
Pets Allowed Yes
Senior Community No Hopa
Restrictions None
Acceptable Financing Cash, Conventional, FHA, VA
Horse Property No
Membership Fee Required No
Listing Terms Cash, Conventional, FHA, VA
Financing Cash,Conventional,FHA,VA
Pets Allowed No Restrictions

"My job is to find and attract mastery-based agents to the office, protect the culture, and make sure everyone is happy! "






