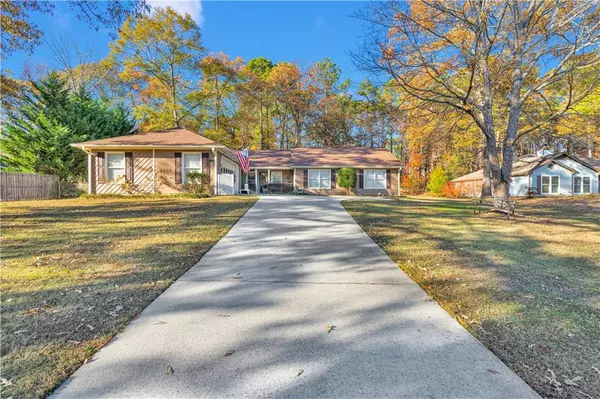
3 Beds
2 Baths
1,860 SqFt
3 Beds
2 Baths
1,860 SqFt
Key Details
Property Type Single Family Home
Sub Type Single Family Residence
Listing Status Pending
Purchase Type For Sale
Square Footage 1,860 sqft
Price per Sqft $177
Subdivision Huntington Ridge
MLS Listing ID 7494392
Style Ranch
Bedrooms 3
Full Baths 2
Construction Status Resale
HOA Y/N Yes
Originating Board First Multiple Listing Service
Year Built 1990
Annual Tax Amount $2,156
Tax Year 2023
Lot Size 0.540 Acres
Acres 0.54
Property Description
The eat-in kitchen is equipped with ample storage, including a built-in desk area. Adjacent to the kitchen is a separate mudroom, complete with a laundry area and pantry, providing easy access to the garage. The owner's suite is a true retreat, featuring two walk-in closets and a master bath with a double vanity, soaking tub, and separate shower.
Enjoy outdoor living with three inviting sitting areas. The enclosed, covered, screened-in back porch is perfect for family gatherings, while the spacious side patio with permeable pavers offers even more room for relaxation. The charming front porch is also covered, providing a welcoming entrance. The entire backyard is fully fenced for privacy.
This home is located in a neighborhood with an OPTIONAL HOA, offering access to a clubhouse, pool, and playground. Don't wait – schedule your showing today!
Location
State GA
County Walton
Lake Name None
Rooms
Bedroom Description Master on Main
Other Rooms None
Basement None
Main Level Bedrooms 3
Dining Room Separate Dining Room
Interior
Interior Features Entrance Foyer, High Speed Internet, His and Hers Closets, Vaulted Ceiling(s), Walk-In Closet(s)
Heating Central, Electric
Cooling Ceiling Fan(s), Central Air, Electric
Flooring Carpet, Hardwood, Laminate
Fireplaces Number 1
Fireplaces Type Gas Log, Gas Starter, Insert, Living Room
Window Features Insulated Windows,Window Treatments
Appliance Dishwasher, Dryer, Electric Range, Electric Water Heater, Microwave, Refrigerator, Washer
Laundry Main Level
Exterior
Exterior Feature Courtyard, Private Entrance, Private Yard, Rain Gutters
Parking Features Driveway, Garage, Garage Faces Side
Garage Spaces 2.0
Fence Back Yard, Chain Link
Pool In Ground
Community Features Clubhouse, Homeowners Assoc, Near Schools, Near Shopping, Park, Playground, Pool
Utilities Available Cable Available, Electricity Available, Phone Available, Sewer Available, Water Available
Waterfront Description None
View Neighborhood
Roof Type Composition,Ridge Vents,Shingle
Street Surface Paved
Porch Covered, Enclosed, Front Porch, Rear Porch, Rooftop, Screened, Side Porch
Private Pool false
Building
Lot Description Back Yard, Front Yard, Private
Story One
Foundation Slab
Sewer Public Sewer
Water Public
Architectural Style Ranch
Level or Stories One
Structure Type Concrete,HardiPlank Type
New Construction No
Construction Status Resale
Schools
Elementary Schools Sharon - Walton
Middle Schools Loganville
High Schools Loganville
Others
Senior Community no
Restrictions false
Tax ID NL06A00000020000
Special Listing Condition None


"My job is to find and attract mastery-based agents to the office, protect the culture, and make sure everyone is happy! "






