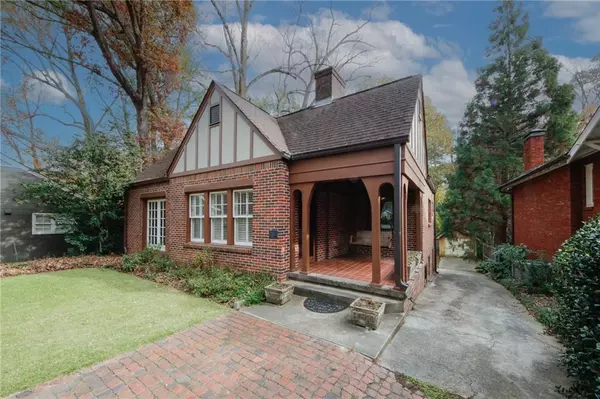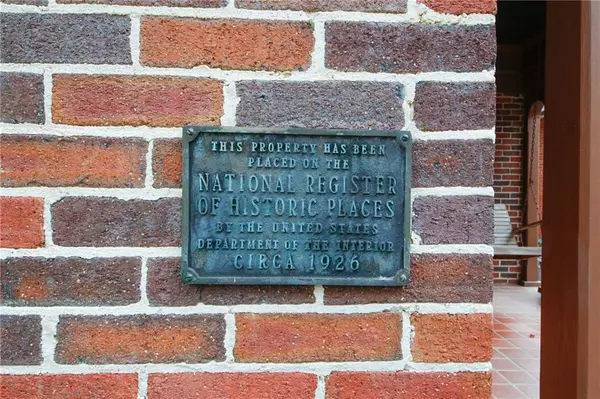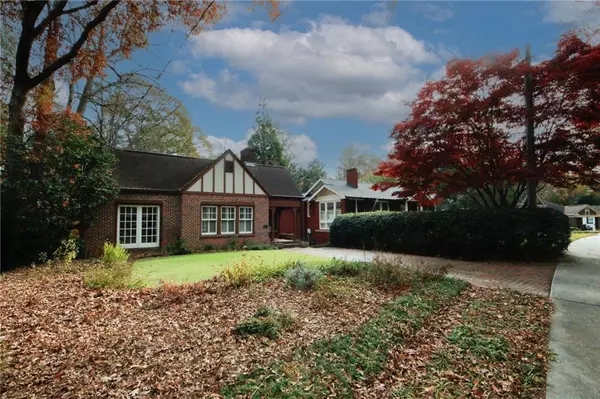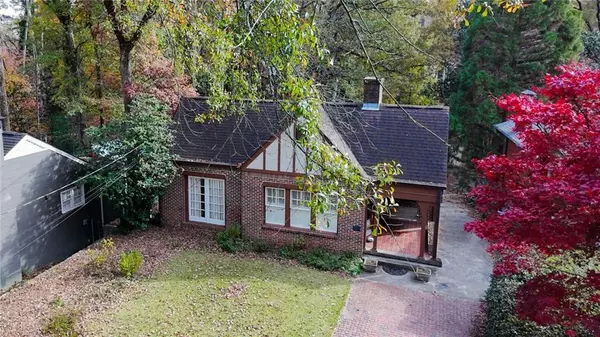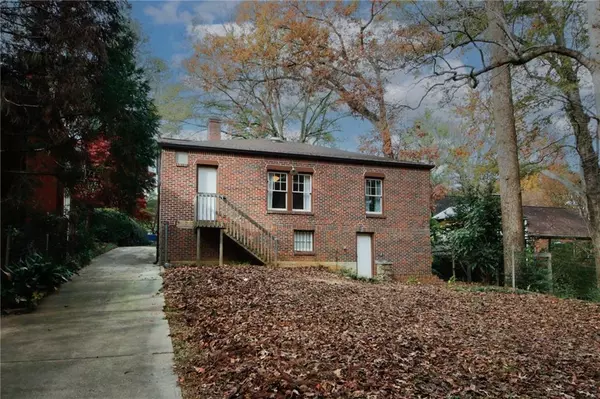
2 Beds
1 Bath
1,174 SqFt
2 Beds
1 Bath
1,174 SqFt
Key Details
Property Type Single Family Home
Sub Type Single Family Residence
Listing Status Active
Purchase Type For Sale
Square Footage 1,174 sqft
Price per Sqft $574
Subdivision Peachtree Park
MLS Listing ID 7479947
Style Bungalow,Traditional,Tudor
Bedrooms 2
Full Baths 1
Construction Status Resale
HOA Y/N No
Originating Board First Multiple Listing Service
Year Built 1926
Annual Tax Amount $8,000
Tax Year 2023
Lot Size 0.420 Acres
Acres 0.42
Property Description
Highly sought-after Peachtree Park offers plenty of community amenities and events – Pocket Park, an annual Spring Festival, a Women's Club,
The Bynum Bridge Park - a pedestrian bridge to Lenox Square Mall and Marta, a one-acre trail, and community garden.
Location
State GA
County Fulton
Lake Name None
Rooms
Bedroom Description Master on Main,Roommate Floor Plan
Other Rooms Garage(s), Outbuilding, Shed(s), Storage, Workshop
Basement Daylight, Exterior Entry, Interior Entry, Unfinished, Walk-Out Access, Other
Main Level Bedrooms 2
Dining Room Separate Dining Room
Interior
Interior Features Bookcases, High Ceilings 9 ft Lower, High Speed Internet
Heating Central, Forced Air, Natural Gas
Cooling Attic Fan, Ceiling Fan(s), Central Air, Electric
Flooring Hardwood, Tile
Fireplaces Number 1
Fireplaces Type Gas Log, Gas Starter, Living Room, Masonry
Window Features Shutters
Appliance Dishwasher, Disposal, Dryer, Electric Oven, Gas Range, Refrigerator, Self Cleaning Oven, Washer
Laundry In Basement
Exterior
Exterior Feature Private Yard, Rear Stairs, Storage
Parking Features Driveway, Garage, On Street
Garage Spaces 1.0
Fence Back Yard, Chain Link
Pool None
Community Features Dog Park, Near Public Transport, Near Schools, Near Shopping, Near Trails/Greenway, Park, Playground, Restaurant, Sidewalks
Utilities Available Cable Available, Electricity Available, Natural Gas Available, Phone Available, Sewer Available, Water Available
Waterfront Description None
View City
Roof Type Composition,Shingle
Street Surface Asphalt
Accessibility None
Handicap Access None
Porch Covered, Front Porch
Private Pool false
Building
Lot Description Back Yard, Front Yard, Landscaped, Level, Private, Rectangular Lot
Story One
Foundation Brick/Mortar
Sewer Public Sewer
Water Public
Architectural Style Bungalow, Traditional, Tudor
Level or Stories One
Structure Type Brick 4 Sides,Cement Siding
New Construction No
Construction Status Resale
Schools
Elementary Schools Garden Hills
Middle Schools Willis A. Sutton
High Schools North Atlanta
Others
Senior Community no
Restrictions false
Tax ID 17 004600050237
Acceptable Financing Cash, Conventional
Listing Terms Cash, Conventional
Financing no
Special Listing Condition None


"My job is to find and attract mastery-based agents to the office, protect the culture, and make sure everyone is happy! "


