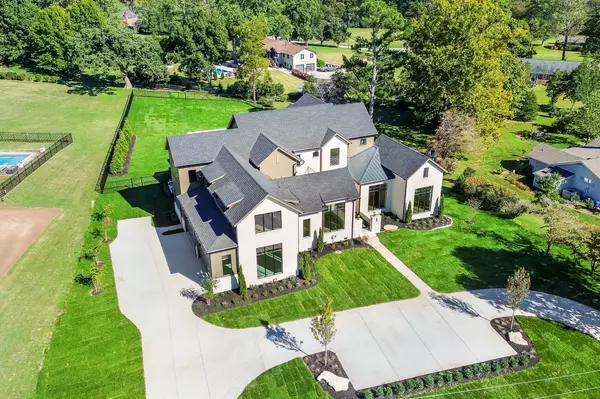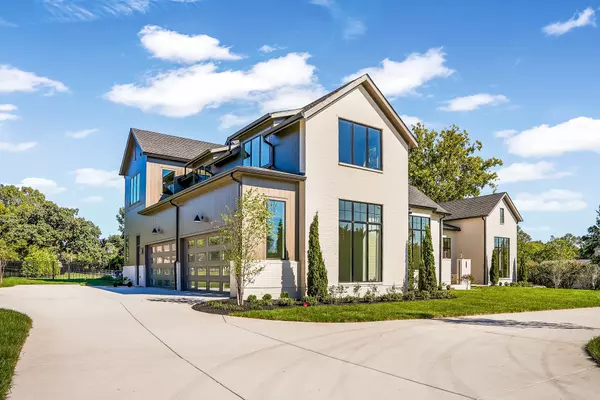
5 Beds
8 Baths
7,579 SqFt
5 Beds
8 Baths
7,579 SqFt
OPEN HOUSE
Sun Dec 22, 12:00pm - 2:00pm
Key Details
Property Type Single Family Home
Sub Type Single Family Residence
Listing Status Active
Purchase Type For Sale
Square Footage 7,579 sqft
Price per Sqft $659
Subdivision Country Club Est
MLS Listing ID 2766473
Bedrooms 5
Full Baths 5
Half Baths 3
HOA Y/N No
Year Built 2024
Annual Tax Amount $3,540
Lot Size 0.940 Acres
Acres 0.94
Lot Dimensions 187 X 357
Property Description
Location
State TN
County Williamson County
Rooms
Main Level Bedrooms 3
Interior
Heating Central, Natural Gas
Cooling Central Air, Electric
Flooring Finished Wood
Fireplace N
Appliance Dishwasher, Freezer, Grill, Ice Maker, Microwave, Refrigerator
Exterior
Garage Spaces 4.0
Pool In Ground
Utilities Available Electricity Available, Water Available
View Y/N false
Private Pool true
Building
Lot Description Level
Story 2
Sewer Public Sewer
Water Public
Structure Type Brick
New Construction true
Schools
Elementary Schools Lipscomb Elementary
Middle Schools Brentwood Middle School
High Schools Brentwood High School
Others
Senior Community false


"My job is to find and attract mastery-based agents to the office, protect the culture, and make sure everyone is happy! "






