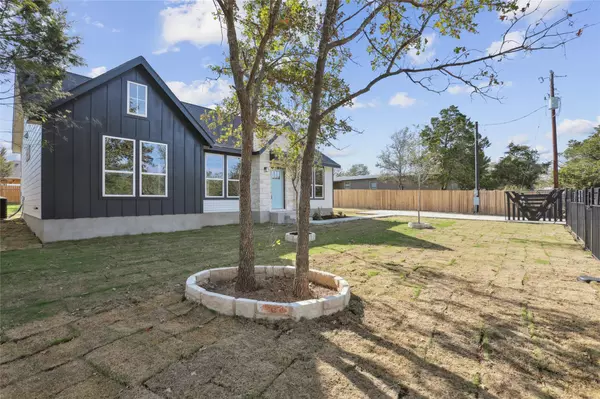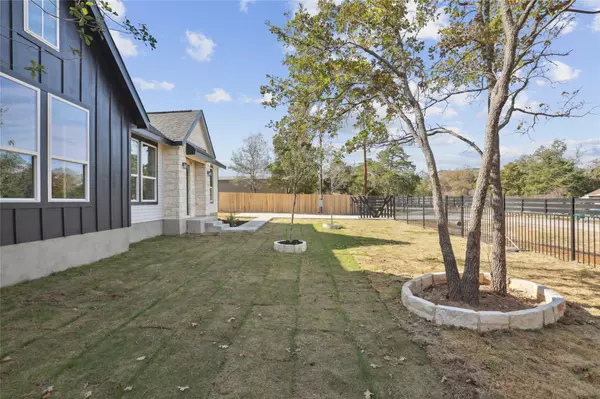
3 Beds
2 Baths
1,400 SqFt
3 Beds
2 Baths
1,400 SqFt
Key Details
Property Type Single Family Home
Sub Type Single Family Residence
Listing Status Active
Purchase Type For Sale
Square Footage 1,400 sqft
Price per Sqft $257
Subdivision Lake Bastrop Acres
MLS Listing ID 1410778
Bedrooms 3
Full Baths 2
Originating Board actris
Year Built 2024
Annual Tax Amount $910
Tax Year 2024
Lot Size 10,541 Sqft
Property Description
Step inside to discover an inviting island kitchen, outfitted with sleek stainless steel appliances and ample counter space, perfect for culinary adventures. The open floor plan seamlessly connects the kitchen to the living areas, making it ideal for both entertaining and everyday living.
Throughout the home, faux wood floors add a touch of warmth and sophistication, with soft carpet in bedrooms. The bathrooms are a luxurious retreat, boasting high-end finishes and fixtures designed for ultimate comfort and style and gorgeous tile flooring.
Outside, the spacious yard offers endless possibilities for outdoor activities, gardening, and relaxation. This home truly embodies modern luxury and functionality, making it the perfect place to create lasting memories.
Location
State TX
County Bastrop
Rooms
Main Level Bedrooms 3
Interior
Interior Features Ceiling Fan(s), Granite Counters, Primary Bedroom on Main
Heating Central
Cooling Central Air
Flooring Carpet, Tile, See Remarks
Fireplace Y
Appliance Microwave, Free-Standing Electric Range
Exterior
Exterior Feature None
Fence Wood, Wrought Iron
Pool None
Community Features None
Utilities Available Electricity Connected, Water Connected
Waterfront Description None
View None
Roof Type Shingle
Accessibility None
Porch Patio, Porch
Total Parking Spaces 4
Private Pool No
Building
Lot Description Few Trees
Faces North
Foundation Slab
Sewer Septic Tank
Water Public
Level or Stories One
Structure Type HardiPlank Type,Stone
New Construction No
Schools
Elementary Schools Lost Pines
Middle Schools Bastrop
High Schools Bastrop
School District Bastrop Isd
Others
Restrictions Deed Restrictions
Ownership Fee-Simple
Acceptable Financing Cash, Conventional, FHA, FMHA, VA Loan
Tax Rate 1.5517
Listing Terms Cash, Conventional, FHA, FMHA, VA Loan
Special Listing Condition Standard

"My job is to find and attract mastery-based agents to the office, protect the culture, and make sure everyone is happy! "






