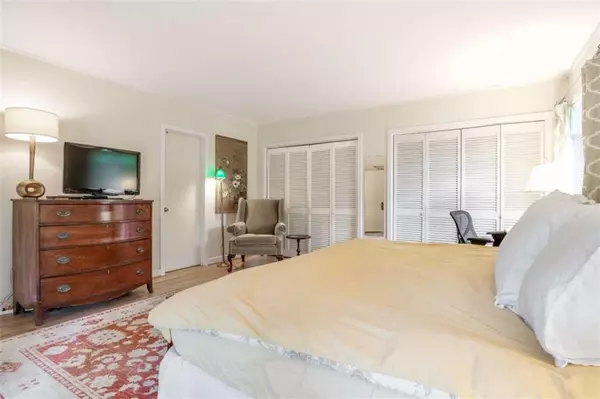
3 Beds
2 Baths
2,492 SqFt
3 Beds
2 Baths
2,492 SqFt
Key Details
Property Type Single Family Home
Sub Type Single Family Residence
Listing Status Active
Purchase Type For Rent
Square Footage 2,492 sqft
MLS Listing ID 7494086
Style Ranch
Bedrooms 3
Full Baths 2
HOA Y/N No
Originating Board First Multiple Listing Service
Year Built 1950
Available Date 2023-01-10
Lot Size 0.530 Acres
Acres 0.53
Property Description
Location
State GA
County Fulton
Lake Name None
Rooms
Bedroom Description Master on Main
Other Rooms None
Basement Crawl Space
Main Level Bedrooms 3
Dining Room Open Concept, Separate Dining Room
Interior
Interior Features Bookcases, Disappearing Attic Stairs, High Ceilings, High Ceilings 9 ft Lower, High Ceilings 9 ft Main, High Ceilings 9 ft Upper, Other, Walk-In Closet(s), Wet Bar
Heating Central, Natural Gas
Cooling Central Air, Gas, Whole House Fan
Flooring Hardwood
Fireplaces Number 1
Fireplaces Type Living Room
Window Features Bay Window(s),Skylight(s)
Appliance Dishwasher, Refrigerator
Laundry Laundry Room, Other
Exterior
Exterior Feature Balcony, Garden, Private Yard
Parking Features Carport
Fence Fenced
Pool None
Community Features Near Schools, Playground, Sidewalks, Street Lights
Utilities Available Cable Available, Electricity Available, Other, Water Available
Waterfront Description None
View Other, Trees/Woods
Roof Type Tar/Gravel
Street Surface Paved
Accessibility None
Handicap Access None
Porch Patio
Total Parking Spaces 2
Private Pool false
Building
Lot Description Private, Sloped
Story One
Architectural Style Ranch
Level or Stories One
Structure Type Other
New Construction No
Schools
Elementary Schools Morris Brandon
Middle Schools Willis A. Sutton
High Schools North Atlanta
Others
Senior Community no


"My job is to find and attract mastery-based agents to the office, protect the culture, and make sure everyone is happy! "






