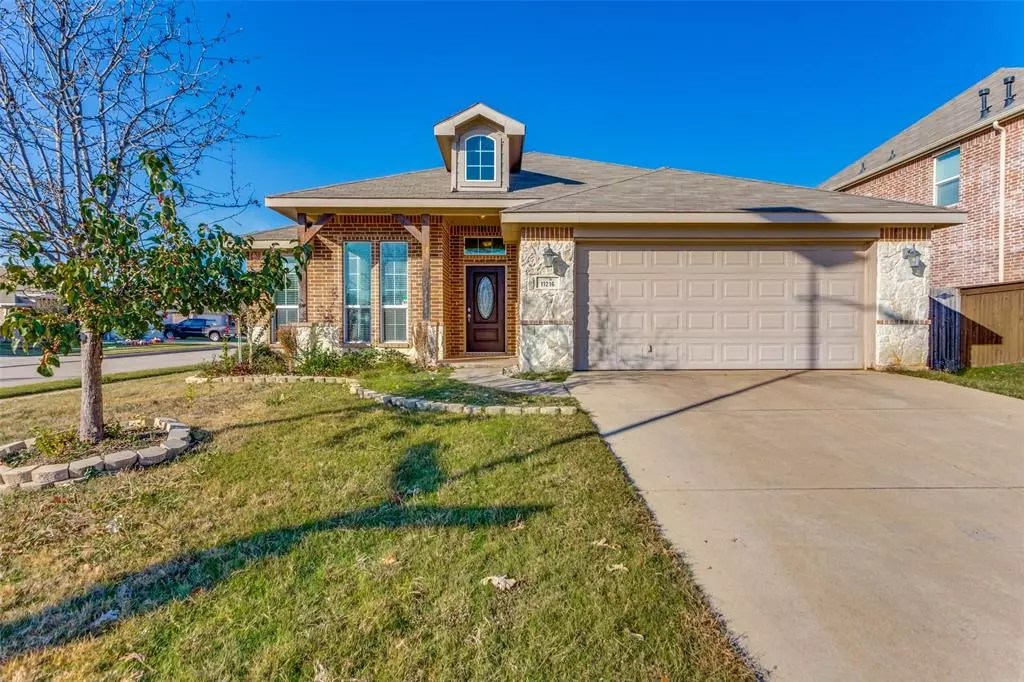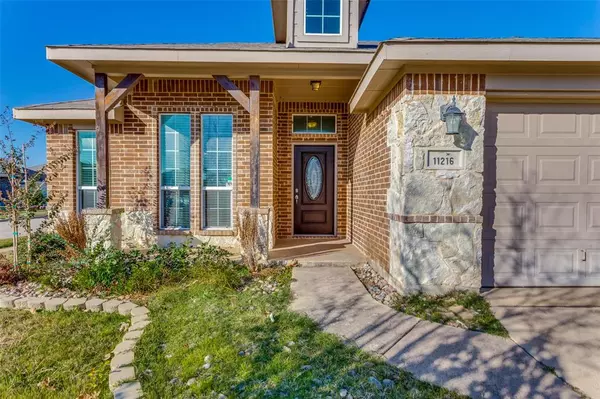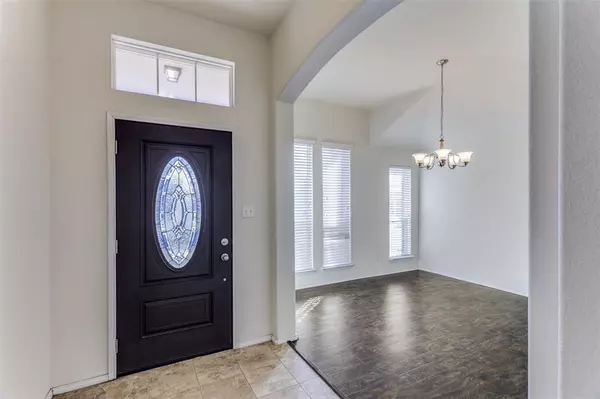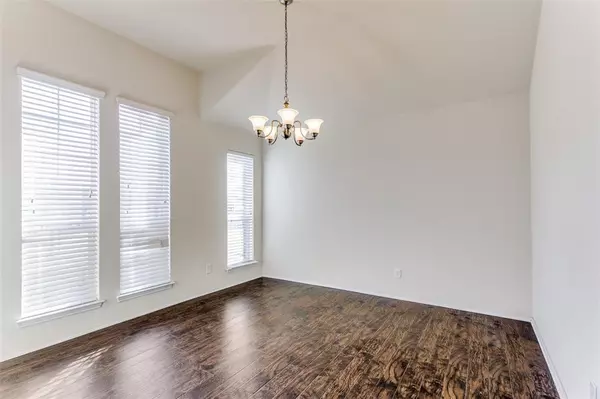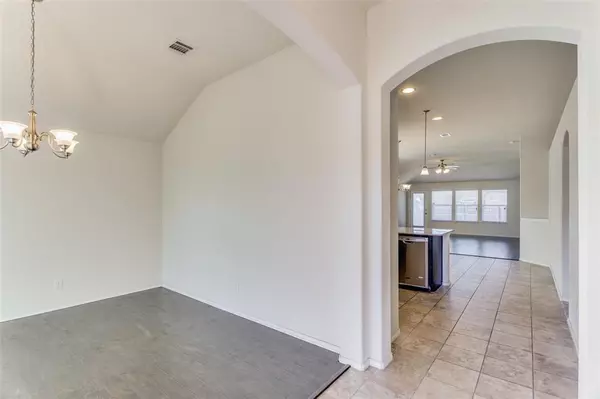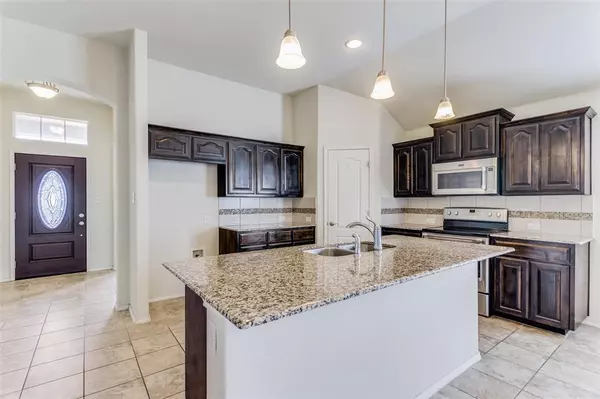
3 Beds
2 Baths
1,854 SqFt
3 Beds
2 Baths
1,854 SqFt
Key Details
Property Type Single Family Home
Sub Type Single Family Residence
Listing Status Active
Purchase Type For Sale
Square Footage 1,854 sqft
Price per Sqft $165
Subdivision Parks Of Deer Creek Add
MLS Listing ID 20790245
Style Traditional
Bedrooms 3
Full Baths 2
HOA Fees $460/ann
HOA Y/N Mandatory
Year Built 2015
Annual Tax Amount $6,699
Lot Size 7,492 Sqft
Acres 0.172
Property Description
granite countertops, ample cabinet space and a cozy breakfast area that's perfect for casual dining. For more formal occasions, enjoy the elegant formal dining room, providing ample space for gatherings and dinner parties. The kitchen flows seamlessly into the inviting living room, making it an ideal space for entertaining or relaxing with loved ones. The primary suite offers a peaceful retreat with an ensuite bath featuring double sinks, a relaxing garden tub, separate shower, and a spacious walk-in closet. Two secondary bedrooms share a full bath, providing plenty of privacy and space for family or guests. Step outside to the large backyard, ideal for outdoor entertaining, play, or gardening. With plenty of space to make it your own, the possibilities are endless! This home offers a convenient, well-connected location close to shopping, dining, and I-35. Don’t miss the opportunity to make this wonderful home your own, schedule a tour today!
Location
State TX
County Tarrant
Direction West on McPherson Boulevard, South on Deer Trail, East on Rock Prairie Lane, South on Boulder Ridge Drive, West on Beechgrove Terrace, North on Beechgrove Court.
Rooms
Dining Room 2
Interior
Interior Features Cable TV Available, Eat-in Kitchen, Granite Counters, High Speed Internet Available, Kitchen Island, Open Floorplan, Walk-In Closet(s)
Heating Central, Electric
Cooling Ceiling Fan(s), Central Air, Electric
Flooring Carpet, Hardwood, Tile
Appliance Dishwasher, Disposal, Electric Range, Microwave
Heat Source Central, Electric
Laundry Electric Dryer Hookup, Utility Room, Full Size W/D Area, Washer Hookup
Exterior
Exterior Feature Private Yard
Garage Spaces 2.0
Fence Wood
Utilities Available City Sewer, City Water
Roof Type Composition
Total Parking Spaces 2
Garage Yes
Building
Lot Description Corner Lot, Lrg. Backyard Grass, Sprinkler System, Subdivision
Story One
Foundation Slab
Level or Stories One
Structure Type Brick,Rock/Stone
Schools
Elementary Schools Sidney H Poynter
Middle Schools Stevens
High Schools Crowley
School District Crowley Isd
Others
Restrictions Unknown Encumbrance(s)
Ownership Purchasing Fund 2023-1, LLC
Acceptable Financing Cash, Conventional, VA Loan
Listing Terms Cash, Conventional, VA Loan


"My job is to find and attract mastery-based agents to the office, protect the culture, and make sure everyone is happy! "

