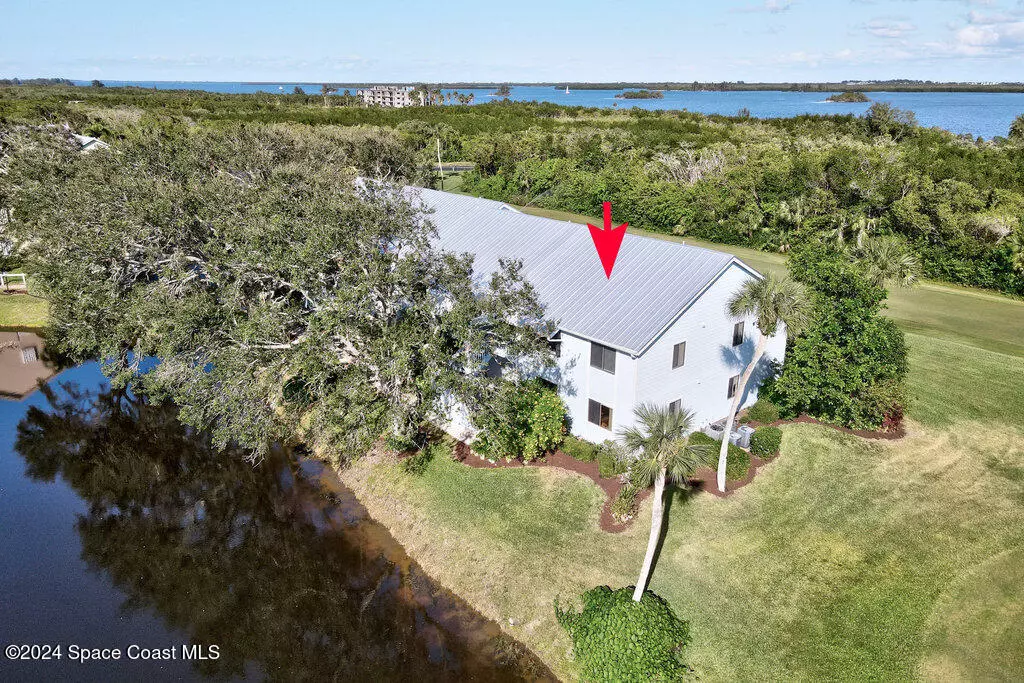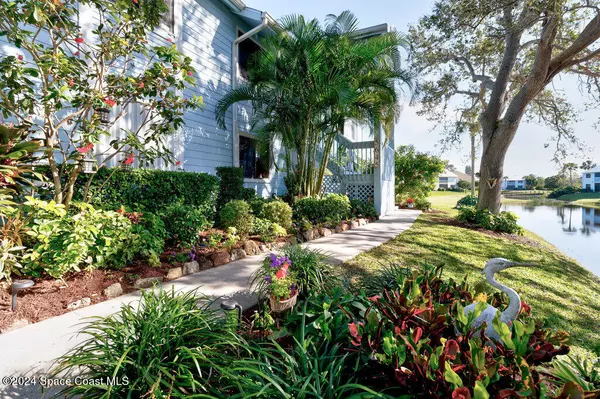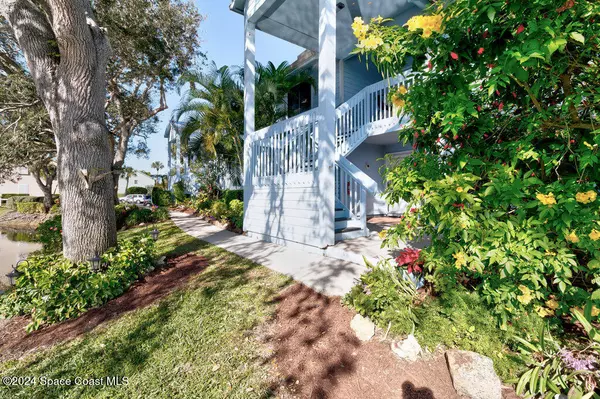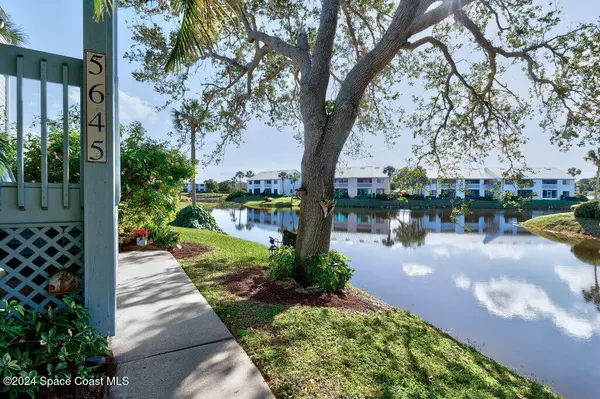2 Beds
2 Baths
1,060 SqFt
2 Beds
2 Baths
1,060 SqFt
Key Details
Property Type Condo
Sub Type Condominium
Listing Status Active
Purchase Type For Sale
Square Footage 1,060 sqft
Price per Sqft $250
MLS Listing ID 1031149
Bedrooms 2
Full Baths 2
HOA Fees $100
HOA Y/N Yes
Total Fin. Sqft 1060
Originating Board Space Coast MLS (Space Coast Association of REALTORS®)
Year Built 1986
Annual Tax Amount $2,824
Tax Year 2024
Property Description
Location
State FL
County Indian River
Area 904 - Indian River
Direction US1 & Barber, into community (Marina Drive), unit is last set of buildings on the Right.
Body of Water Indian River
Rooms
Primary Bedroom Level Main
Bedroom 2 Main
Living Room Main
Kitchen Main
Interior
Interior Features Pantry, Split Bedrooms, Vaulted Ceiling(s), Walk-In Closet(s)
Heating Central, Electric
Cooling Central Air, Electric
Flooring Carpet, Tile
Furnishings Furnished
Appliance Dishwasher, Disposal, Dryer, Electric Range, Microwave, Refrigerator, Washer
Laundry In Unit
Exterior
Exterior Feature Impact Windows, Storm Shutters
Parking Features Assigned
Utilities Available Cable Connected, Electricity Connected, Sewer Connected, Water Connected
Amenities Available Clubhouse, Fitness Center, Golf Course, Pickleball, Sauna, Tennis Court(s)
Waterfront Description Pond
Roof Type Metal
Present Use Residential
Street Surface Paved
Garage No
Private Pool No
Building
Lot Description Cleared
Faces West
Story 1
Sewer Public Sewer
Water Public
New Construction No
Others
HOA Name Pelican Pointe Sebastian
Senior Community No
Tax ID 31392100005014200004.0
Security Features Security Gate
Acceptable Financing Cash, Conventional
Listing Terms Cash, Conventional
Special Listing Condition Standard

"My job is to find and attract mastery-based agents to the office, protect the culture, and make sure everyone is happy! "






