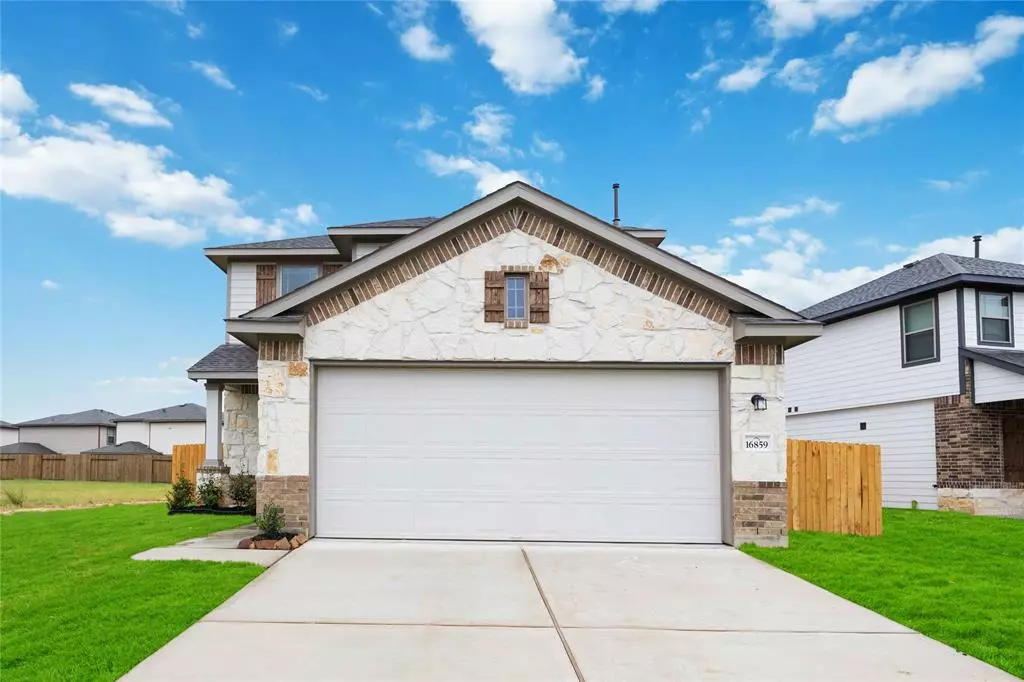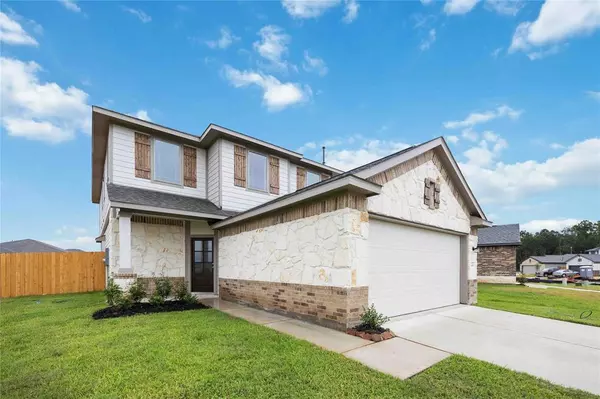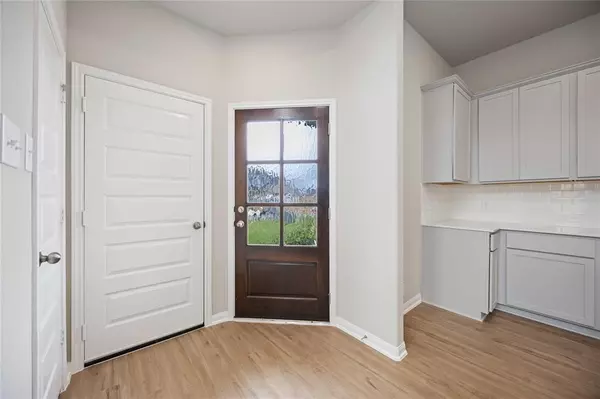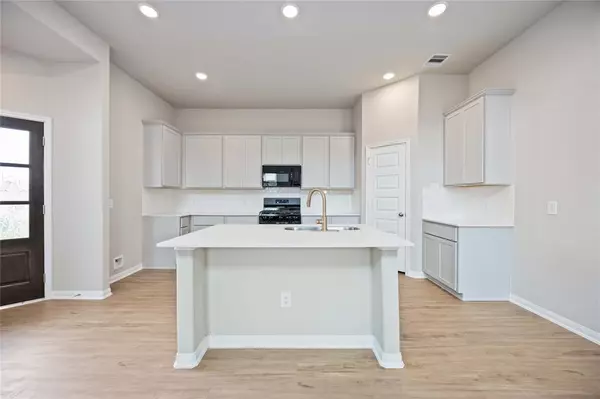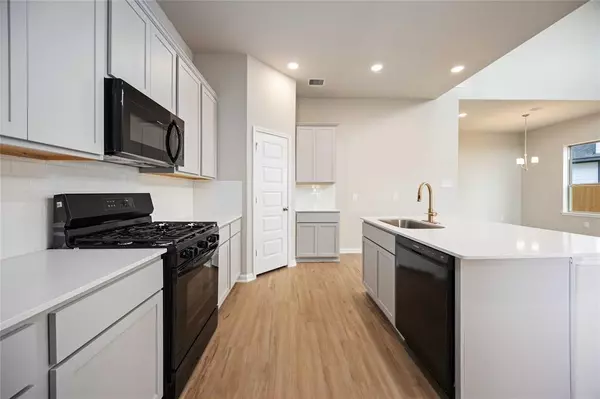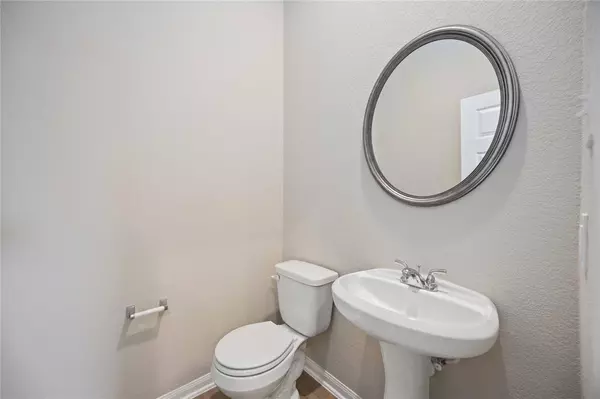5 Beds
2.1 Baths
2,416 SqFt
5 Beds
2.1 Baths
2,416 SqFt
Key Details
Property Type Single Family Home
Listing Status Pending
Purchase Type For Sale
Square Footage 2,416 sqft
Price per Sqft $142
Subdivision Bluestem
MLS Listing ID 28490359
Style Traditional
Bedrooms 5
Full Baths 2
Half Baths 1
HOA Fees $700/ann
HOA Y/N 1
Year Built 2024
Property Description
With five cozy bedrooms, including a stunning owner's suite with a walk-in closet and luxurious bath, you'll find your personal retreat here. Upgraded carpet flooring throughout the first floor adds warmth and charm.
Location
State TX
County Waller
Area Brookshire
Rooms
Bedroom Description Primary Bed - 1st Floor
Other Rooms 1 Living Area, Family Room, Gameroom Up, Home Office/Study, Living Area - 2nd Floor
Master Bathroom Full Secondary Bathroom Down
Kitchen Island w/ Cooktop, Kitchen open to Family Room, Pantry
Interior
Interior Features High Ceiling, Prewired for Alarm System
Heating Central Gas
Cooling Central Electric
Flooring Vinyl Plank
Exterior
Exterior Feature Back Yard Fenced, Covered Patio/Deck
Parking Features Attached Garage
Garage Spaces 2.0
Roof Type Wood Shingle
Private Pool No
Building
Lot Description Subdivision Lot
Dwelling Type Free Standing
Story 2
Foundation Block & Beam
Lot Size Range 0 Up To 1/4 Acre
Builder Name First America Homes
Sewer Public Sewer
Water Public Water
Structure Type Brick,Stone,Wood
New Construction Yes
Schools
Elementary Schools Royal Elementary School
Middle Schools Royal Junior High School
High Schools Royal High School
School District 44 - Royal
Others
Senior Community No
Restrictions Unknown
Tax ID 400453-005-004-000
Disclosures Mud
Special Listing Condition Mud

"My job is to find and attract mastery-based agents to the office, protect the culture, and make sure everyone is happy! "

