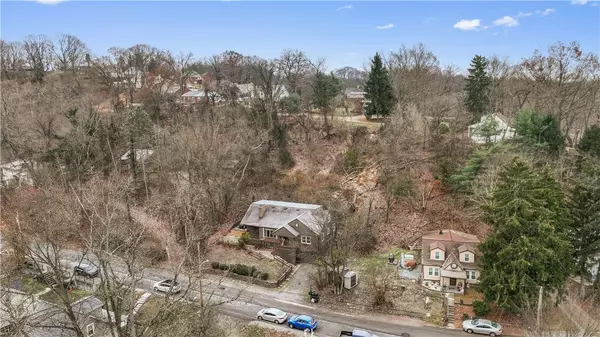
5 Beds
3 Baths
2,716 SqFt
5 Beds
3 Baths
2,716 SqFt
Key Details
Property Type Single Family Home
Sub Type Single Family Residence
Listing Status Active
Purchase Type For Sale
Square Footage 2,716 sqft
Price per Sqft $86
MLS Listing ID 1681803
Bedrooms 5
Full Baths 2
Half Baths 1
Originating Board WESTPENN
Year Built 1953
Annual Tax Amount $4,702
Lot Size 0.400 Acres
Acres 0.4
Lot Dimensions 79X210X80X223
Property Description
Location
State PA
County Beaver
Area Harmony Twp - Bea
Rooms
Basement Full, Walk-Out Access
Interior
Heating Forced Air, Gas
Flooring Carpet, Hardwood
Fireplaces Number 2
Fireplaces Type Gas
Appliance Some Gas Appliances, Dryer, Dishwasher, Microwave, Refrigerator, Stove, Washer
Exterior
Parking Features Built In, Garage Door Opener
Roof Type Asphalt
Total Parking Spaces 2
Building
Sewer Public Sewer
Water Public
Structure Type Brick,Shingle Siding
Schools
Elementary Schools Ambridge
Middle Schools Ambridge
High Schools Ambridge
School District Ambridge, Ambridge, Ambridge


"My job is to find and attract mastery-based agents to the office, protect the culture, and make sure everyone is happy! "






