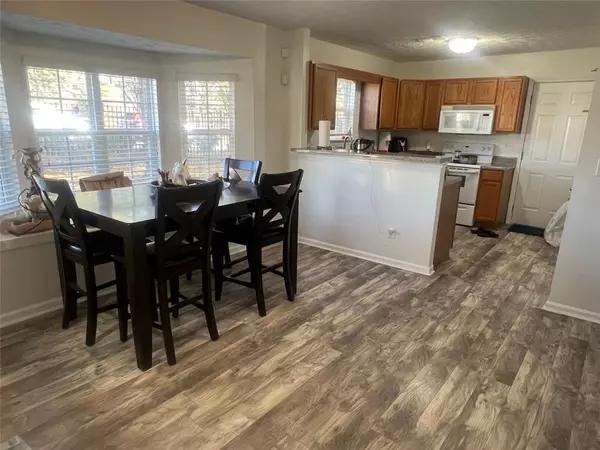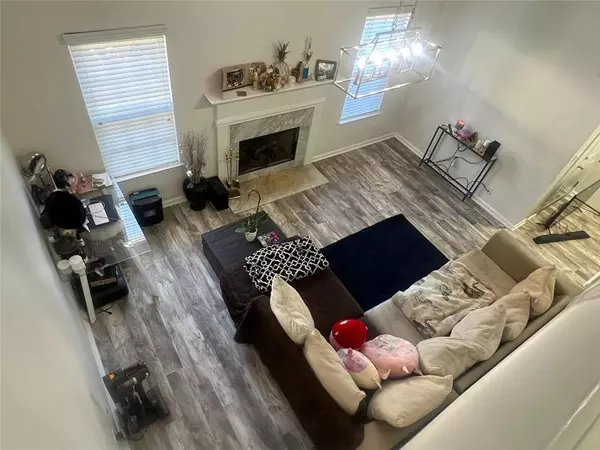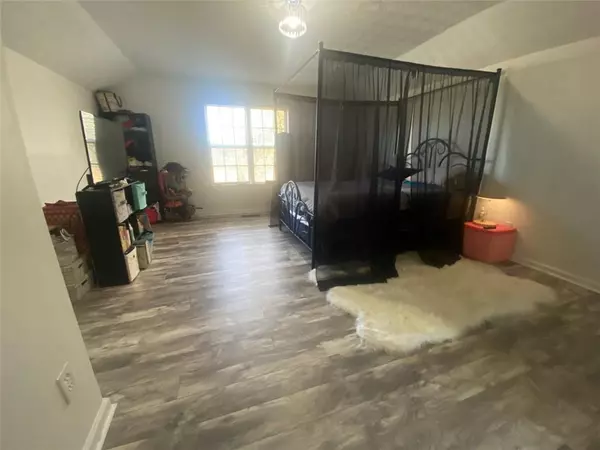
2 Beds
2 Baths
1,345 SqFt
2 Beds
2 Baths
1,345 SqFt
Key Details
Property Type Townhouse
Sub Type Townhouse
Listing Status Active
Purchase Type For Sale
Square Footage 1,345 sqft
Price per Sqft $139
Subdivision Wellington Walk
MLS Listing ID 7493524
Style Townhouse,Traditional
Bedrooms 2
Full Baths 2
Construction Status Updated/Remodeled
HOA Fees $345
HOA Y/N Yes
Originating Board First Multiple Listing Service
Year Built 2004
Annual Tax Amount $3,713
Tax Year 2023
Lot Size 4,356 Sqft
Acres 0.1
Property Description
Minutes to I-20, Stonecrest Mall, restaurants, Marta and other shopping.
No rental restrictions, great opportunity for investors or owner occupant.
Schedule your private showing now to avoid missing out on this rare offer.
Note: Taxes does not reflect homestead exemption
Listing Agent has vested interest in home.
Location
State GA
County Dekalb
Lake Name None
Rooms
Bedroom Description None
Other Rooms None
Basement None
Main Level Bedrooms 1
Dining Room Separate Dining Room
Interior
Interior Features Walk-In Closet(s), High Speed Internet, High Ceilings 10 ft Lower
Heating Central, Electric
Cooling Central Air, Electric
Flooring Laminate
Fireplaces Number 1
Fireplaces Type Electric, Family Room
Window Features Aluminum Frames,Double Pane Windows,Bay Window(s)
Appliance Dishwasher, Electric Range, Refrigerator, Electric Water Heater, Microwave
Laundry In Hall, Electric Dryer Hookup, Laundry Closet
Exterior
Exterior Feature Lighting, Private Yard
Parking Features Driveway, Level Driveway
Fence Back Yard
Pool None
Community Features Homeowners Assoc, Sidewalks, Near Public Transport, Street Lights
Utilities Available Electricity Available, Cable Available, Underground Utilities, Water Available
Waterfront Description None
View City, Other
Roof Type Shingle
Street Surface Concrete
Accessibility Accessible Entrance
Handicap Access Accessible Entrance
Porch Patio
Total Parking Spaces 2
Private Pool false
Building
Lot Description Corner Lot, Level, Private
Story Two
Foundation Slab
Sewer Public Sewer
Water Public
Architectural Style Townhouse, Traditional
Level or Stories Two
Structure Type Aluminum Siding
New Construction No
Construction Status Updated/Remodeled
Schools
Elementary Schools Stoneview
Middle Schools Lithonia
High Schools Lithonia
Others
HOA Fee Include Maintenance Grounds
Senior Community no
Restrictions false
Tax ID 16 104 08 016
Ownership Fee Simple
Acceptable Financing Cash, Conventional, FHA, VA Loan
Listing Terms Cash, Conventional, FHA, VA Loan
Financing yes
Special Listing Condition None


"My job is to find and attract mastery-based agents to the office, protect the culture, and make sure everyone is happy! "






