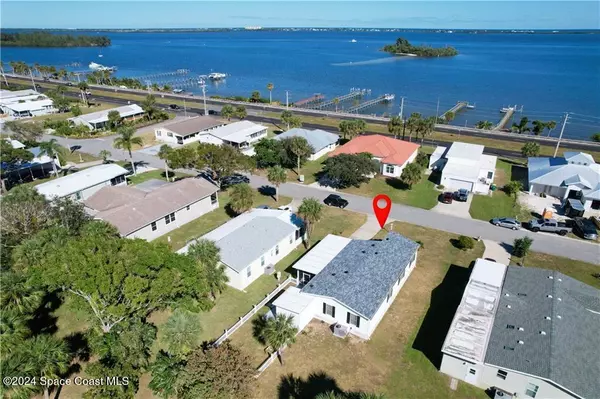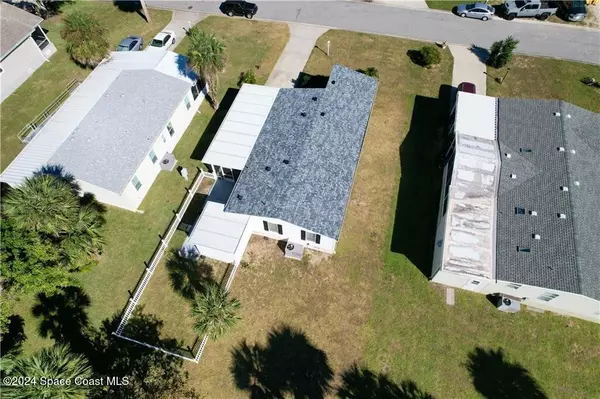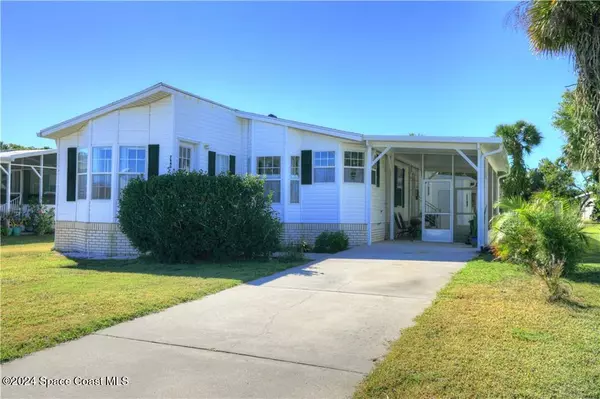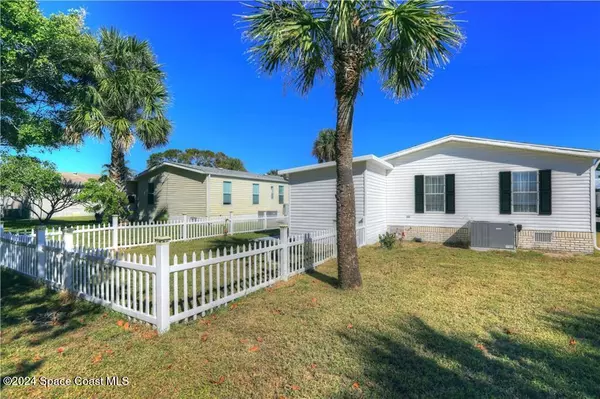2 Beds
2 Baths
1,147 SqFt
2 Beds
2 Baths
1,147 SqFt
Key Details
Property Type Manufactured Home
Sub Type Manufactured Home
Listing Status Active
Purchase Type For Sale
Square Footage 1,147 sqft
Price per Sqft $203
Subdivision Snug Harbor Village Sec 1
MLS Listing ID 1030989
Bedrooms 2
Full Baths 2
HOA Fees $62/mo
HOA Y/N Yes
Total Fin. Sqft 1147
Originating Board Space Coast MLS (Space Coast Association of REALTORS®)
Year Built 2006
Annual Tax Amount $1,329
Tax Year 2024
Lot Size 8,712 Sqft
Acres 0.2
Property Description
Location
State FL
County Brevard
Area 350 - Micco/Barefoot Bay
Direction US Highway #1 to Entrance of Snug Harbor Village. Left to property
Rooms
Primary Bedroom Level Main
Bedroom 2 Main
Living Room Main
Dining Room Main
Kitchen Main
Extra Room 1 Main
Interior
Interior Features Ceiling Fan(s), Primary Bathroom - Shower No Tub
Heating Central, Electric
Cooling Central Air, Electric
Flooring Vinyl
Furnishings Unfurnished
Appliance Dryer, Electric Range, Electric Water Heater, Refrigerator, Washer
Laundry In Unit
Exterior
Exterior Feature Other
Parking Features Other
Fence Fenced
Utilities Available Electricity Connected, Sewer Connected, Water Connected
Amenities Available Clubhouse, Fitness Center, Shuffleboard Court, Tennis Court(s), Other
View Other
Roof Type Shingle
Present Use Manufactured Home
Street Surface Asphalt,Paved
Porch Porch, Screened
Garage No
Private Pool No
Building
Lot Description Other
Faces North
Story 1
Sewer Public Sewer
Water Public
Level or Stories One
Additional Building Shed(s)
New Construction No
Schools
Elementary Schools Sunrise
High Schools Bayside
Others
Pets Allowed Yes
HOA Name Snug Harbor Community
HOA Fee Include Maintenance Grounds,Other
Senior Community Yes
Tax ID 30-38-11-Mo-0000d.0-0036.00
Security Features Smoke Detector(s)
Acceptable Financing Cash, Conventional, FHA, VA Loan
Listing Terms Cash, Conventional, FHA, VA Loan
Special Listing Condition Standard

"My job is to find and attract mastery-based agents to the office, protect the culture, and make sure everyone is happy! "






