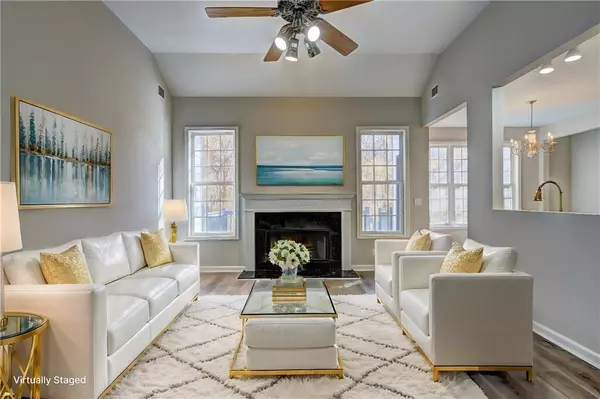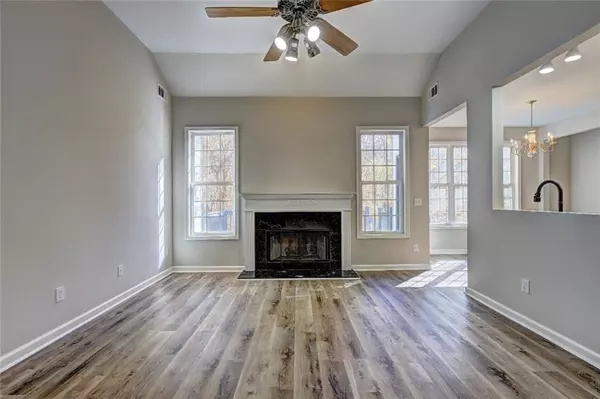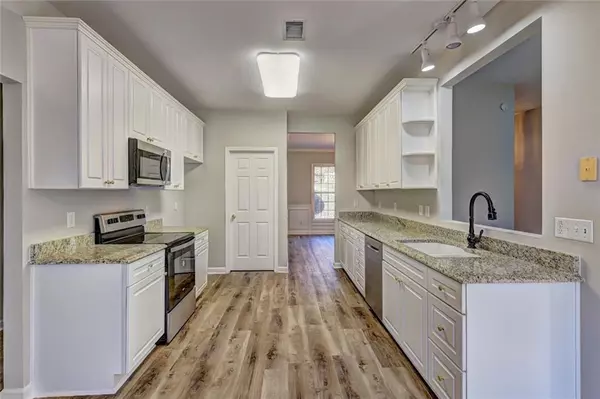
3 Beds
2 Baths
1,826 SqFt
3 Beds
2 Baths
1,826 SqFt
Key Details
Property Type Single Family Home
Sub Type Single Family Residence
Listing Status Active
Purchase Type For Sale
Square Footage 1,826 sqft
Price per Sqft $328
Subdivision Park Shore
MLS Listing ID 7488583
Style Bungalow,Ranch,Traditional
Bedrooms 3
Full Baths 2
Construction Status Updated/Remodeled
HOA Fees $950
HOA Y/N Yes
Originating Board First Multiple Listing Service
Year Built 2000
Annual Tax Amount $541
Tax Year 2023
Lot Size 1.170 Acres
Acres 1.17
Property Description
The home is just minutes from Marketplace shopping, a variety of restaurants, and downtown Cumming, including the vibrant new City Center. Outdoor enthusiasts will appreciate nearby walking trails at Suwnee Mountain.
Fully renovated, this home boasts a new roof, new luxury vinyl plank (LVP) flooring throughout, and a stylish eat-in kitchen with white cabinetry, granite countertops, and brand-new stainless-steel appliances—offering exceptional value compared to similar properties in Park Shore.
The open floor plan features soaring ceilings, a formal living room (or home office), a formal dining room, and a spacious great room filled with natural light and centered around a cozy fireplace. The private primary suite includes a well-appointed bathroom with a separate tub and shower. On the opposite side of the home, two additional bedrooms share a full bath, offering a comfortable layout for families or guests.
A generously sized laundry room leads to the side-entry two-car garage, while the full unfinished basement provides ample space to customize and create your dream living area. Outside, the back patio invites you to relax or host a cookout, surrounded by serene natural beauty.
Conveniently located just off GA-400 at Exit 14, this home is minutes from top-rated schools, shopping, dining, downtown attractions, and parks. Don't miss this opportunity—schedule a showing today and turn this stunning property into your dream home!
Location
State GA
County Forsyth
Lake Name None
Rooms
Bedroom Description Master on Main,Oversized Master
Other Rooms None
Basement Unfinished
Main Level Bedrooms 3
Dining Room Other
Interior
Interior Features High Speed Internet
Heating Central, Electric
Cooling Central Air, Electric
Flooring Laminate
Fireplaces Number 1
Fireplaces Type Living Room
Window Features Double Pane Windows
Appliance Dishwasher, Electric Range
Laundry Laundry Room, Main Level
Exterior
Exterior Feature Garden
Parking Features Garage, Garage Faces Side, Kitchen Level
Garage Spaces 2.0
Fence None
Pool None
Community Features None
Utilities Available Cable Available, Electricity Available, Natural Gas Available, Phone Available, Sewer Available, Water Available
Waterfront Description None
View Neighborhood
Roof Type Composition
Street Surface Asphalt
Accessibility Accessible Closets, Accessible Approach with Ramp, Accessible Bedroom, Accessible Entrance, Accessible Full Bath, Accessible Kitchen
Handicap Access Accessible Closets, Accessible Approach with Ramp, Accessible Bedroom, Accessible Entrance, Accessible Full Bath, Accessible Kitchen
Porch Deck
Private Pool false
Building
Lot Description Back Yard
Story One
Foundation Brick/Mortar
Sewer Public Sewer
Water Public
Architectural Style Bungalow, Ranch, Traditional
Level or Stories One
Structure Type Wood Siding
New Construction No
Construction Status Updated/Remodeled
Schools
Elementary Schools Mashburn
Middle Schools Lakeside - Forsyth
High Schools Forsyth Central
Others
Senior Community no
Restrictions false
Tax ID 197 281
Acceptable Financing Cash, Conventional, FHA, VA Loan
Listing Terms Cash, Conventional, FHA, VA Loan
Special Listing Condition None


"My job is to find and attract mastery-based agents to the office, protect the culture, and make sure everyone is happy! "






