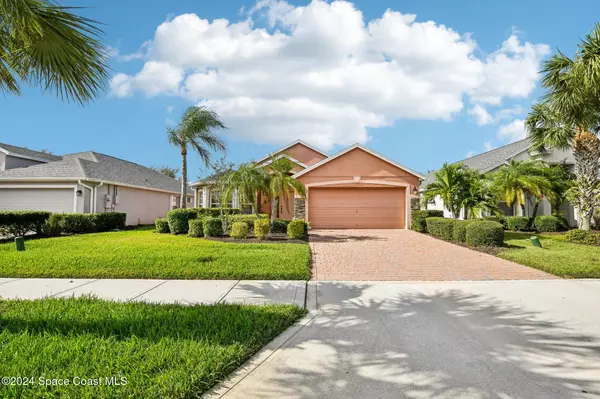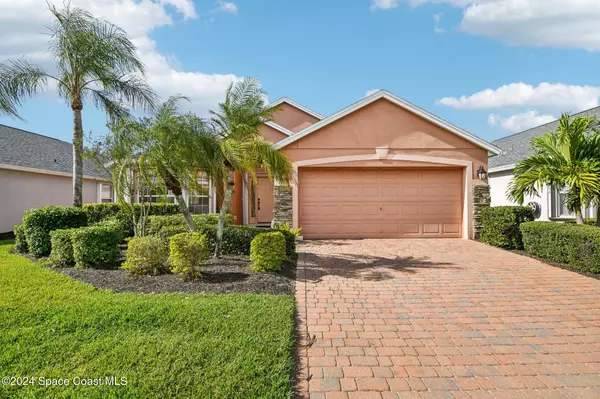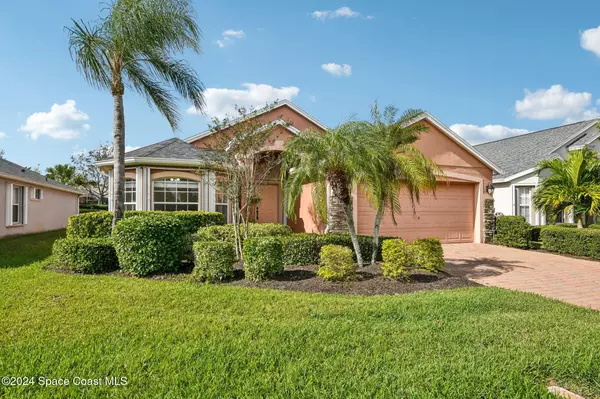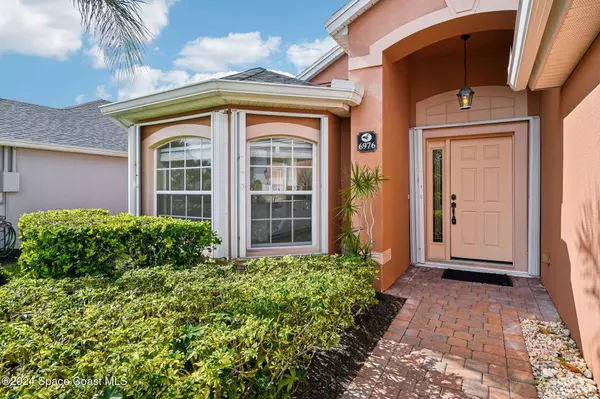3 Beds
2 Baths
1,770 SqFt
3 Beds
2 Baths
1,770 SqFt
Key Details
Property Type Single Family Home
Sub Type Single Family Residence
Listing Status Pending
Purchase Type For Sale
Square Footage 1,770 sqft
Price per Sqft $242
Subdivision Heritage Isle Pud Phase 1
MLS Listing ID 1030966
Style Traditional
Bedrooms 3
Full Baths 2
HOA Fees $669/qua
HOA Y/N Yes
Total Fin. Sqft 1770
Originating Board Space Coast MLS (Space Coast Association of REALTORS®)
Year Built 2005
Annual Tax Amount $3,490
Tax Year 2024
Lot Size 6,098 Sqft
Acres 0.14
Property Description
Residents enjoy a wealth of amenities, including a sparkling pool, modern gym, pickleball and tennis courts, bocce ball, a private pavilion, and a card room. Conveniently located near shopping, dining, and medical facilities, this home offers the lifestyle you've been dreaming of.
Call today to schedule a showing!
Location
State FL
County Brevard
Area 217 - Viera West Of I 95
Direction Right off N Wickham onto Legacy Blvd Enter through gate with guard
Interior
Heating Central
Cooling Central Air
Furnishings Unfurnished
Appliance Electric Oven, Electric Range, Electric Water Heater, Refrigerator
Exterior
Exterior Feature Storm Shutters
Parking Features Garage
Garage Spaces 2.0
Pool In Ground
Utilities Available Other
Amenities Available Clubhouse, Gated, Maintenance Grounds, Pickleball, Security, Tennis Court(s), Trash
Roof Type Shingle
Present Use Residential
Porch Rear Porch, Screened
Garage Yes
Private Pool Yes
Building
Lot Description Many Trees
Faces East
Story 1
Sewer Public Sewer
Water Public
Architectural Style Traditional
Level or Stories One
New Construction No
Schools
Elementary Schools Quest
High Schools Viera
Others
Pets Allowed Yes
HOA Name Heritage Isles
HOA Fee Include Maintenance Grounds
Senior Community Yes
Security Features 24 Hour Security,Gated with Guard
Acceptable Financing Cash, Conventional, FHA, VA Loan
Listing Terms Cash, Conventional, FHA, VA Loan
Special Listing Condition Standard

"My job is to find and attract mastery-based agents to the office, protect the culture, and make sure everyone is happy! "






