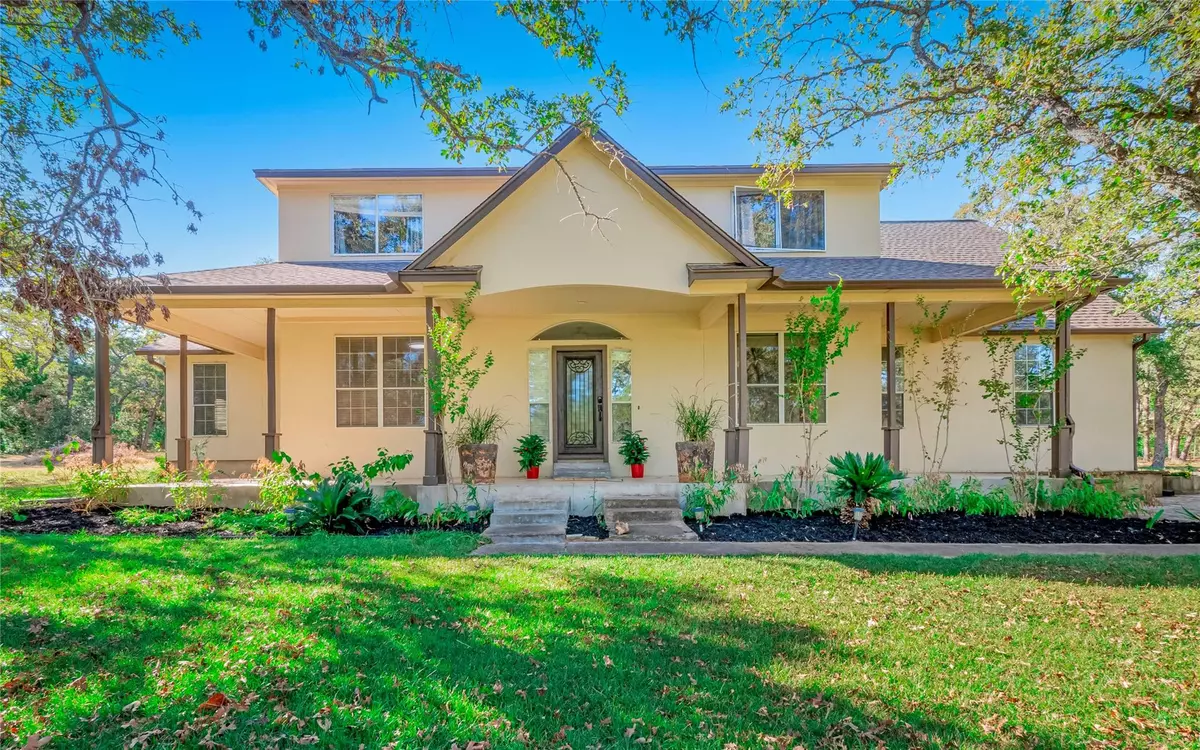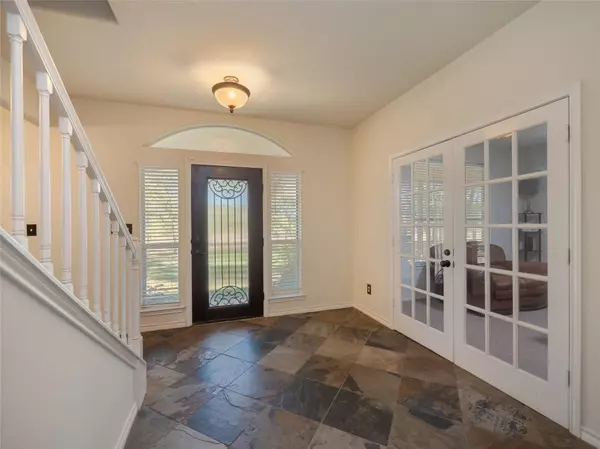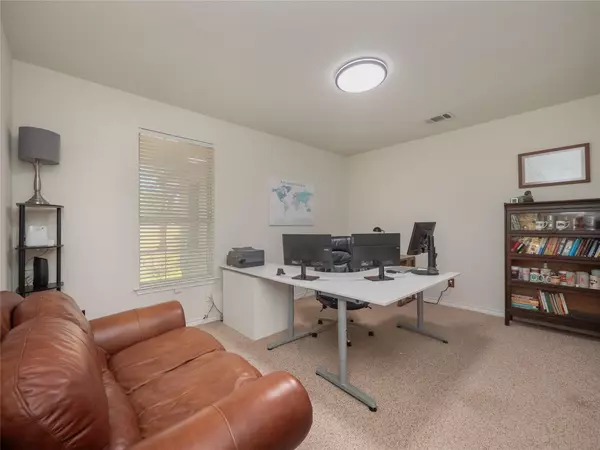
5 Beds
3 Baths
3,657 SqFt
5 Beds
3 Baths
3,657 SqFt
Key Details
Property Type Single Family Home
Sub Type Single Family Residence
Listing Status Active
Purchase Type For Sale
Square Footage 3,657 sqft
Price per Sqft $217
Subdivision The Arbors At Dogwood Creek Sec 1
MLS Listing ID 3267337
Bedrooms 5
Full Baths 3
HOA Fees $440/ann
Originating Board actris
Year Built 1999
Tax Year 2024
Lot Size 2.047 Acres
Property Description
Location
State TX
County Bastrop
Rooms
Main Level Bedrooms 1
Interior
Interior Features Built-in Features, Ceiling Fan(s), Tile Counters, Crown Molding, Double Vanity, Eat-in Kitchen, Entrance Foyer, Kitchen Island, Open Floorplan, Pantry, Recessed Lighting, Soaking Tub, Walk-In Closet(s), Wet Bar
Heating Central, Fireplace(s), Natural Gas
Cooling Ceiling Fan(s), Central Air, Electric
Flooring Carpet, Slate
Fireplaces Number 1
Fireplaces Type Family Room, Gas Log
Fireplace Y
Appliance Convection Oven, Cooktop, Dishwasher, Disposal, Gas Cooktop, Microwave, Refrigerator, Stainless Steel Appliance(s), Trash Compactor
Exterior
Exterior Feature Balcony, Gutters Partial, Outdoor Grill
Garage Spaces 2.0
Fence Fenced, Wrought Iron
Pool Heated, In Ground
Community Features Clubhouse, Gated, Tennis Court(s), Trail(s)
Utilities Available Cable Available, Electricity Connected, Phone Available, Propane, Underground Utilities
Waterfront Description None
View Trees/Woods
Roof Type Composition,Shingle
Accessibility None
Porch Covered, Patio, Porch
Total Parking Spaces 2
Private Pool Yes
Building
Lot Description Back Yard, Corner Lot, Front Yard, Trees-Heavy, Many Trees, Trees-Medium (20 Ft - 40 Ft)
Faces Southeast
Foundation Slab
Sewer Septic Tank
Water Public
Level or Stories Two
Structure Type Stucco
New Construction No
Schools
Elementary Schools Booker T Washington
Middle Schools Elgin
High Schools Elgin
School District Elgin Isd
Others
HOA Fee Include Common Area Maintenance
Restrictions Deed Restrictions
Ownership Fee-Simple
Acceptable Financing Cash, Conventional, FHA, VA Loan
Tax Rate 1.8178
Listing Terms Cash, Conventional, FHA, VA Loan
Special Listing Condition Standard

"My job is to find and attract mastery-based agents to the office, protect the culture, and make sure everyone is happy! "






