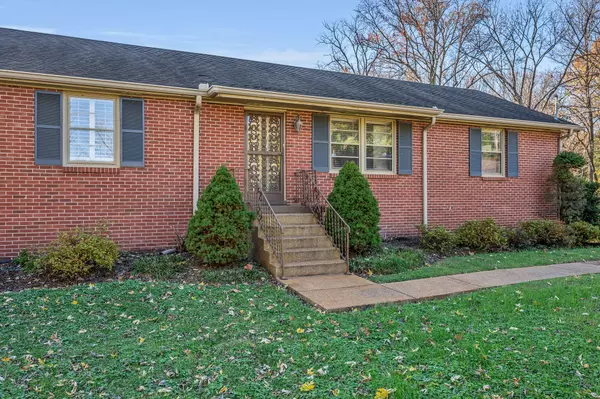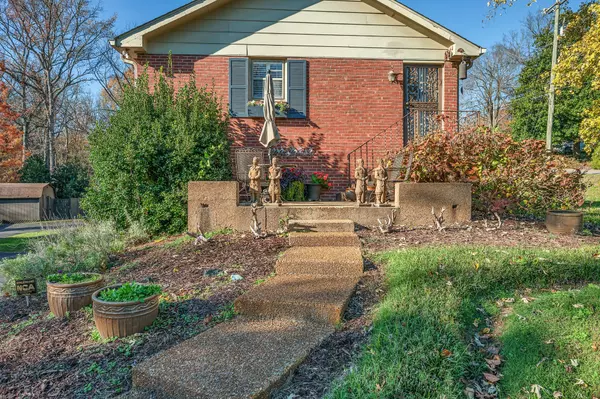
4 Beds
4 Baths
2,835 SqFt
4 Beds
4 Baths
2,835 SqFt
Key Details
Property Type Single Family Home
Sub Type Single Family Residence
Listing Status Active
Purchase Type For Sale
Square Footage 2,835 sqft
Price per Sqft $275
Subdivision Riverwood Terrace
MLS Listing ID 2764879
Bedrooms 4
Full Baths 4
HOA Y/N No
Year Built 1971
Annual Tax Amount $3,361
Lot Size 0.500 Acres
Acres 0.5
Lot Dimensions 149 X 137
Property Description
Location
State TN
County Davidson County
Rooms
Main Level Bedrooms 4
Interior
Heating Central, Natural Gas
Cooling Central Air, Electric
Flooring Concrete, Finished Wood, Tile, Vinyl
Fireplace N
Appliance Dishwasher, Microwave, Refrigerator
Exterior
Exterior Feature Garage Door Opener, Storage
Garage Spaces 2.0
Utilities Available Electricity Available, Water Available
View Y/N false
Roof Type Shingle
Private Pool false
Building
Story 1
Sewer Public Sewer
Water Public
Structure Type Brick,Aluminum Siding
New Construction false
Schools
Elementary Schools Dan Mills Elementary
Middle Schools Stratford Stem Magnet School Lower Campus
High Schools Stratford Stem Magnet School Upper Campus
Others
Senior Community false


"My job is to find and attract mastery-based agents to the office, protect the culture, and make sure everyone is happy! "






