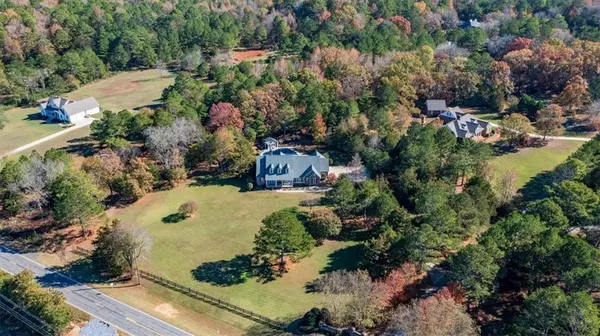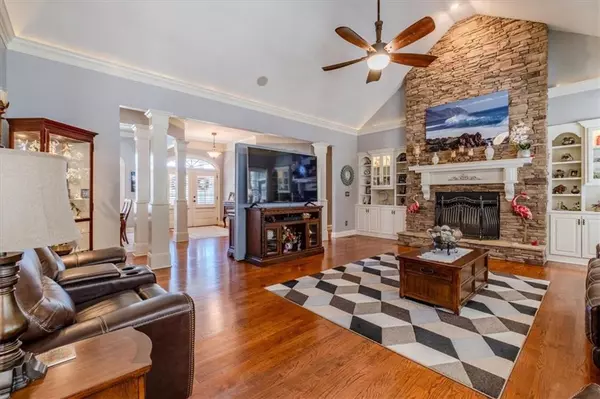
4 Beds
3.5 Baths
3,404 SqFt
4 Beds
3.5 Baths
3,404 SqFt
Key Details
Property Type Single Family Home
Sub Type Single Family Residence
Listing Status Active
Purchase Type For Sale
Square Footage 3,404 sqft
Price per Sqft $239
Subdivision Old Polo Fields
MLS Listing ID 7492377
Style Craftsman,Traditional
Bedrooms 4
Full Baths 3
Half Baths 1
Construction Status Resale
HOA Y/N Yes
Originating Board First Multiple Listing Service
Year Built 2006
Annual Tax Amount $6,700
Tax Year 2024
Lot Size 2.500 Acres
Acres 2.5
Property Description
Features You'll Love:
Outdoor Oasis: Enjoy the luxury of a screened in porch & pool house, perfect for entertaining or relaxing by the water.
Spacious Main Bedroom: The oversized walk-in closet in the owner suite provides ample storage and organization.
Flooring Upgrades: Stunning hardwood floors added to the office and living room, with plush new carpet in the owner suite, stairs, and all upstairs rooms.
Kitchen Refresh: Custom-installed wooden shelves in the walk-in pantry bring both style and practicality to the heart of the home.
Fresh Paint: The entire exterior and most of the interior have been recently repainted for a fresh, modern feel.
Peace of Mind: A new roof was installed in 2020.
Enhanced Privacy: Durable aluminum gates added to the side and front fences provide security and a polished look.
This home's thoughtful updates and classic charm make it a must-see. Schedule your tour today and imagine the possibilities!
Location
State GA
County Floyd
Lake Name None
Rooms
Bedroom Description Master on Main,Oversized Master
Other Rooms Pool House, Workshop
Basement Crawl Space
Main Level Bedrooms 3
Dining Room Open Concept, Seats 12+
Interior
Interior Features Bookcases, Crown Molding, Double Vanity, Entrance Foyer, High Ceilings 9 ft Upper, High Ceilings 10 ft Main, High Speed Internet, Recessed Lighting, Tray Ceiling(s), Walk-In Closet(s)
Heating Heat Pump
Cooling Heat Pump
Flooring Hardwood, Tile
Fireplaces Number 1
Fireplaces Type Family Room, Gas Log, Gas Starter
Window Features Double Pane Windows,Plantation Shutters,Wood Frames
Appliance Dishwasher, Disposal, Electric Water Heater, Gas Range, Microwave, Range Hood
Laundry Electric Dryer Hookup, Laundry Room, Main Level, Sink
Exterior
Exterior Feature Lighting, Private Yard, Rain Gutters, Storage
Parking Features Garage, Garage Door Opener, Level Driveway, Parking Pad, RV Access/Parking
Garage Spaces 3.0
Fence Back Yard, Fenced, Wood
Pool Fenced, In Ground, Pool Cover, Private, Vinyl
Community Features None
Utilities Available Cable Available, Electricity Available, Phone Available, Water Available
Waterfront Description None
View Neighborhood, Rural
Roof Type Composition,Shingle
Street Surface Asphalt
Accessibility None
Handicap Access None
Porch Covered, Front Porch, Screened
Total Parking Spaces 3
Private Pool true
Building
Lot Description Back Yard, Front Yard, Landscaped, Level, Private, Sprinklers In Front
Story Two
Foundation Block
Sewer Septic Tank
Water Public
Architectural Style Craftsman, Traditional
Level or Stories Two
Structure Type HardiPlank Type,Stone
New Construction No
Construction Status Resale
Schools
Elementary Schools Pepperell
Middle Schools Pepperell
High Schools Pepperell
Others
HOA Fee Include Maintenance Grounds
Senior Community no
Restrictions false
Tax ID G17 061
Special Listing Condition None


"My job is to find and attract mastery-based agents to the office, protect the culture, and make sure everyone is happy! "






