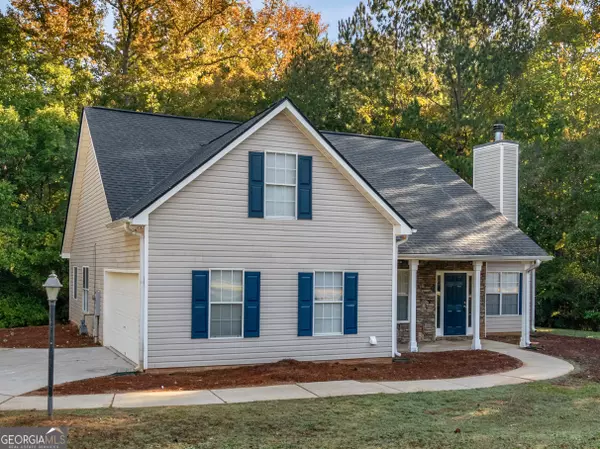
3 Beds
2 Baths
1,751 SqFt
3 Beds
2 Baths
1,751 SqFt
Key Details
Property Type Single Family Home
Sub Type Single Family Residence
Listing Status Under Contract
Purchase Type For Sale
Square Footage 1,751 sqft
Price per Sqft $171
Subdivision Williams Bluff
MLS Listing ID 10420457
Style Traditional
Bedrooms 3
Full Baths 2
Construction Status Resale
HOA Y/N No
Year Built 1999
Annual Tax Amount $4,422
Tax Year 2023
Lot Size 1.160 Acres
Property Description
Location
State GA
County Henry
Rooms
Basement None
Main Level Bedrooms 3
Interior
Interior Features Double Vanity, High Ceilings, Master On Main Level, Other, Pulldown Attic Stairs, Separate Shower, Soaking Tub, Tile Bath, Tray Ceiling(s), Vaulted Ceiling(s), Walk-In Closet(s)
Heating Central
Cooling Ceiling Fan(s), Central Air, Common
Flooring Carpet, Tile, Vinyl
Fireplaces Number 1
Fireplaces Type Factory Built, Family Room
Exterior
Parking Features Garage, Garage Door Opener, Parking Pad, Side/Rear Entrance
Garage Spaces 2.0
Community Features None
Utilities Available Electricity Available
Roof Type Composition
Building
Story One and One Half
Sewer Septic Tank
Level or Stories One and One Half
Construction Status Resale
Schools
Elementary Schools New Hope
Middle Schools Ola
High Schools Ola


"My job is to find and attract mastery-based agents to the office, protect the culture, and make sure everyone is happy! "






