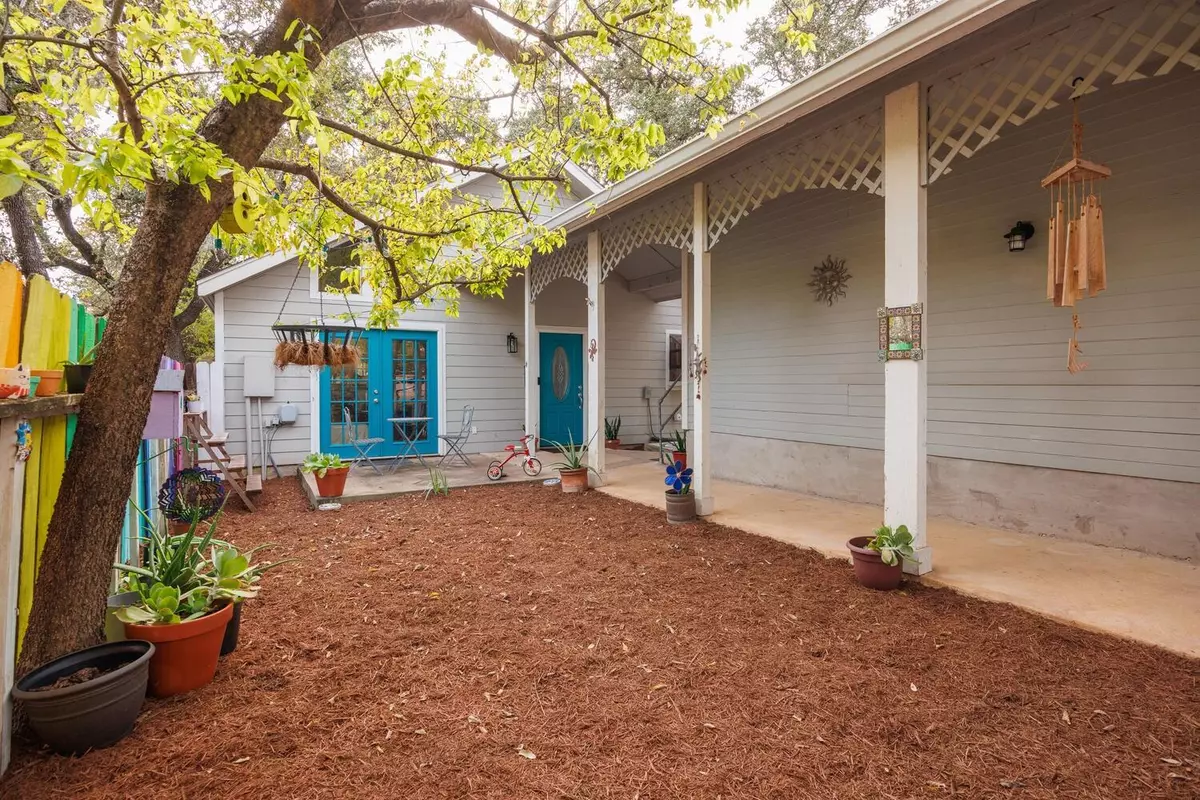3 Beds
2 Baths
1,420 SqFt
3 Beds
2 Baths
1,420 SqFt
Key Details
Property Type Single Family Home
Sub Type Single Family Residence
Listing Status Pending
Purchase Type For Sale
Square Footage 1,420 sqft
Price per Sqft $246
Subdivision Brookmeadow Sec 3
MLS Listing ID 9928239
Bedrooms 3
Full Baths 2
Originating Board actris
Year Built 1984
Annual Tax Amount $5,290
Tax Year 2024
Lot Size 9,204 Sqft
Lot Dimensions 55.77 x 176.2
Property Description
Looking for a home that combines modern updates with a serene setting? This delightful 3-bedroom, 2-bathroom home, located in a beautiful golf course neighborhood, might be the one you've been waiting for! With fresh updates, inviting spaces, and plenty of charm, it's ready to offer you comfort and style.
A welcoming entrance greets you with a courtyard that sets the tone for the rest of the home.
New paint, fixtures, tile, and flooring throughout the home, making it feel like new while preserving its character.
Spacious Open Concept Living with vaulted ceilings create an airy and expansive feel throughout the home. The wood-burning stove adds a cozy touch, perfect for those chilly nights.
The open upstairs loft is perfect for a variety of uses – it could be a third bedroom or an ideal home office. It also includes a walk-in closet for extra storage.
Enjoy the outdoors in your spacious backyard, complete with mature trees that provide shade and beauty. A custom-built tree net offers a unique and fun feature – it's sturdy enough to hold adults, making it a great spot for family and friends to enjoy.
The home comes fully equipped with a new washer, dryer, and refrigerator – so you can move in and start living right away.
A Neighborhood Like No Other. This home is located in a golf course neighborhood, offering the perfect balance of convenience and tranquility. Make It Yours Today! If you're looking for a home that offers space, character, and updates throughout, this property is a must-see. Don't miss out on this incredible opportunity to own a home in one of the area's most sought-after neighborhoods. Contact us today for more information or to schedule a tour!
Location
State TX
County Hays
Rooms
Main Level Bedrooms 2
Interior
Interior Features Two Primary Baths, Breakfast Bar, Ceiling Fan(s), Beamed Ceilings, High Ceilings, Laminate Counters, High Speed Internet, Interior Steps, Primary Bedroom on Main, Recessed Lighting, Washer Hookup
Heating Central, Electric, Heat Pump, Wood Stove
Cooling Ceiling Fan(s), Central Air, Electric
Flooring Laminate, Tile
Fireplaces Number 1
Fireplaces Type Free Standing, Living Room, Wood Burning
Fireplace Y
Appliance Dishwasher, Free-Standing Electric Range
Exterior
Exterior Feature Private Yard
Garage Spaces 2.0
Fence Back Yard, Fenced, Front Yard, Full, Gate
Pool None
Community Features Golf, High Speed Internet
Utilities Available Cable Available, Electricity Connected, Phone Available, Water Connected
Waterfront Description None
View Park/Greenbelt
Roof Type Asphalt,Shingle
Accessibility None
Porch Deck, Front Porch, Rear Porch
Total Parking Spaces 4
Private Pool No
Building
Lot Description Back to Park/Greenbelt, Trees-Large (Over 40 Ft), Trees-Medium (20 Ft - 40 Ft)
Faces North
Foundation Slab
Sewer Public Sewer
Water Public
Level or Stories One and One Half
Structure Type Frame,HardiPlank Type
New Construction No
Schools
Elementary Schools Blue Hole
Middle Schools Danforth
High Schools Wimberley
School District Wimberley Isd
Others
Restrictions City Restrictions
Ownership Fee-Simple
Acceptable Financing Cash, Conventional, FHA, Texas Vet, USDA Loan, VA Loan
Tax Rate 1.6031
Listing Terms Cash, Conventional, FHA, Texas Vet, USDA Loan, VA Loan
Special Listing Condition Standard
"My job is to find and attract mastery-based agents to the office, protect the culture, and make sure everyone is happy! "






