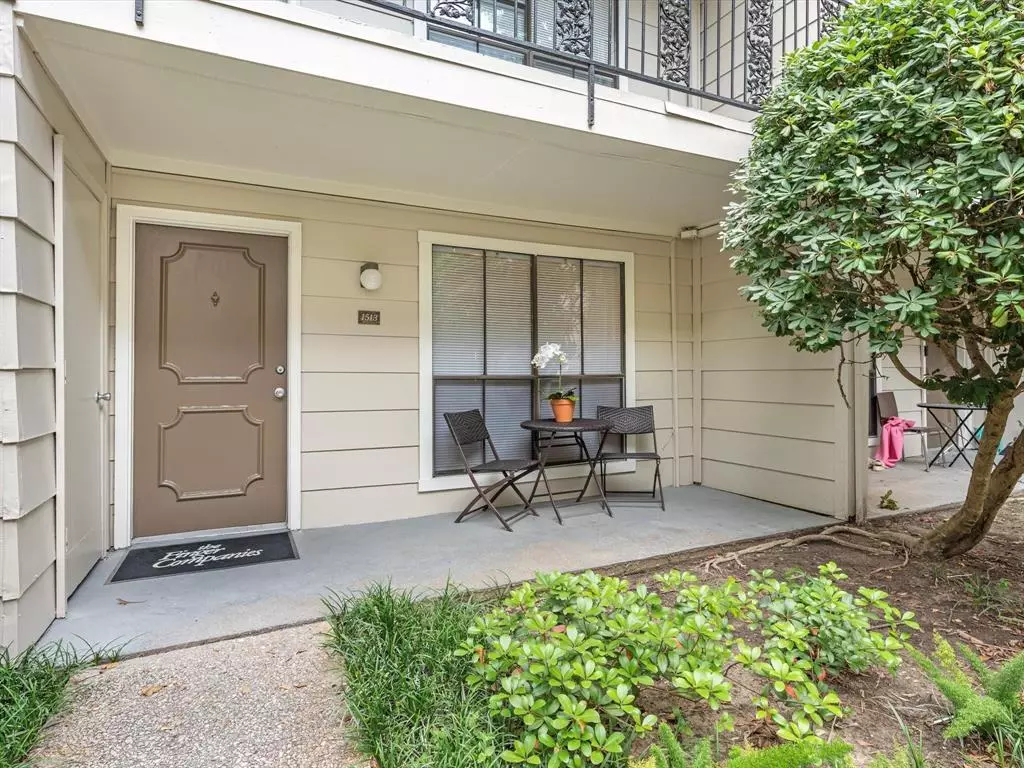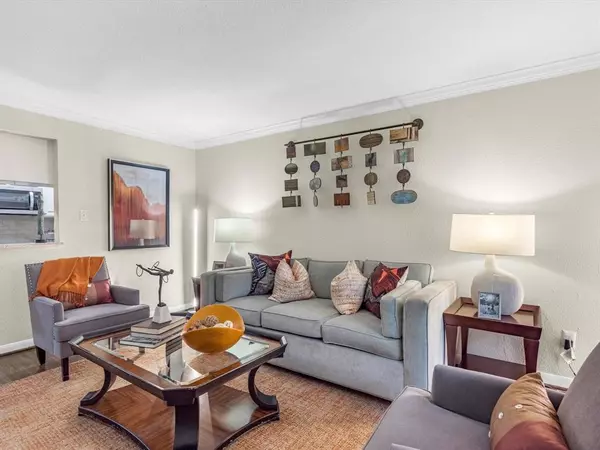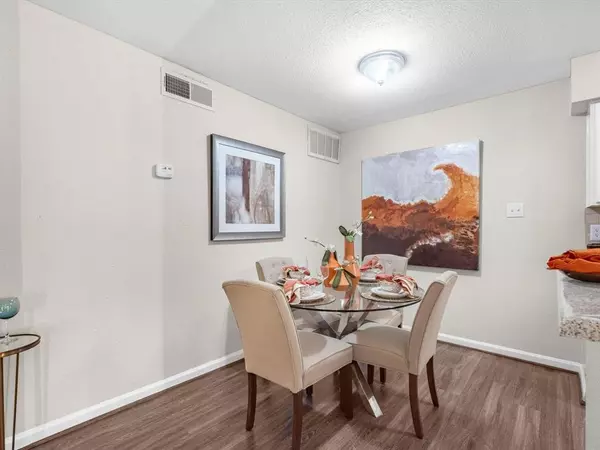
1 Bed
1 Bath
736 SqFt
1 Bed
1 Bath
736 SqFt
Key Details
Property Type Multi-Family
Sub Type Multi-Family
Listing Status Active
Purchase Type For Rent
Square Footage 736 sqft
Subdivision Glenhaven Estates Sec 1
MLS Listing ID 81917491
Style Traditional
Bedrooms 1
Full Baths 1
Rental Info Long Term,One Year
Year Built 1978
Available Date 2024-12-01
Lot Size 10.180 Acres
Acres 10.18
Property Description
*PRICING & AVAILABILITY ARE SUBJECT TO CHANGE DAILY WITHOUT NOTICE* *PHOTOS MAY NOT BE OF ACTUAL UNIT*
Location
State TX
County Harris
Area Galleria
Interior
Interior Features Balcony, Fire/Smoke Alarm, Refrigerator Included, Window Coverings
Heating Central Electric
Cooling Central Electric
Flooring Carpet, Laminate
Appliance Electric Dryer Connection, Gas Dryer Connections, Refrigerator
Exterior
Exterior Feature Balcony, Fully Fenced, Service Elevator
Parking Features Detached Garage
Carport Spaces 1
Private Pool No
Building
Lot Description Subdivision Lot
Story 1
Sewer Public Sewer
New Construction No
Schools
Elementary Schools Pilgrim Academy
Middle Schools Tanglewood Middle School
High Schools Wisdom High School
School District 27 - Houston
Others
Pets Allowed Case By Case Basis
Senior Community No
Restrictions Unknown
Tax ID NA
Energy Description Ceiling Fans
Disclosures No Disclosures
Special Listing Condition No Disclosures
Pets Allowed Case By Case Basis


"My job is to find and attract mastery-based agents to the office, protect the culture, and make sure everyone is happy! "






