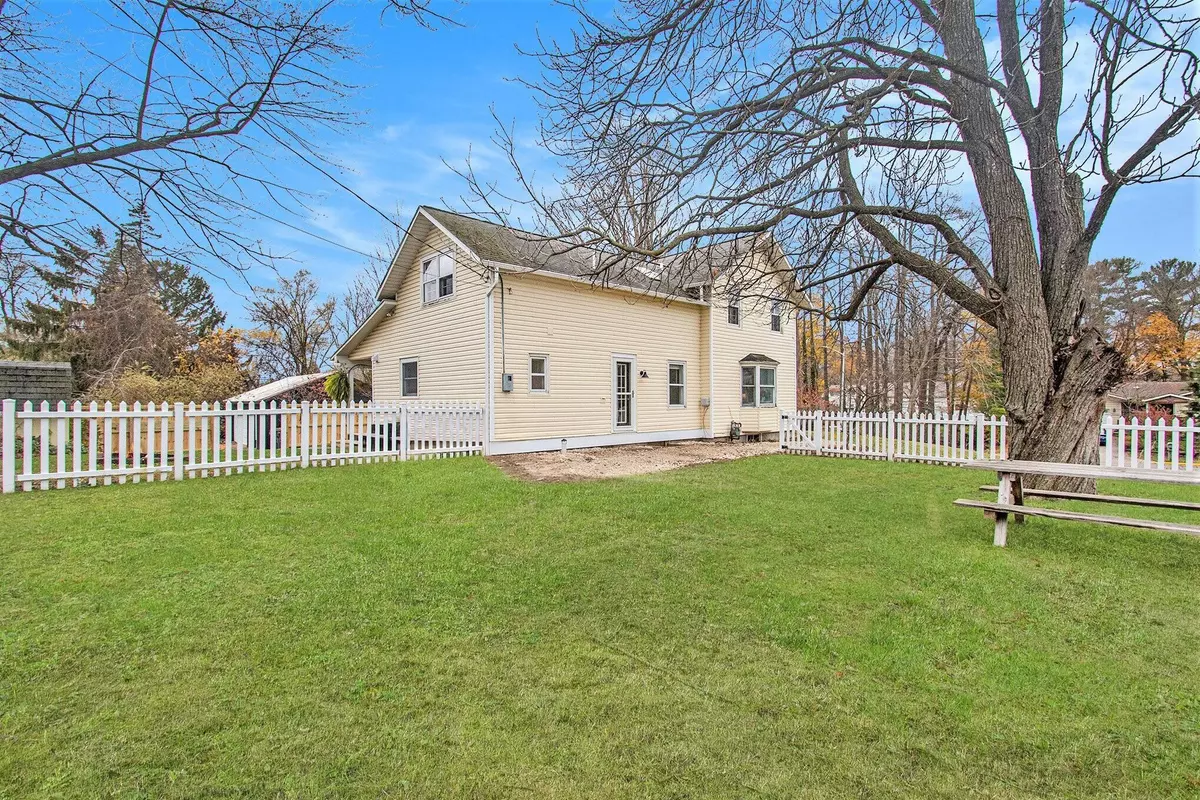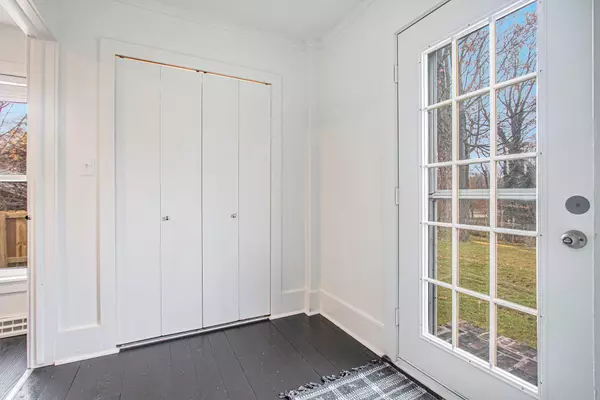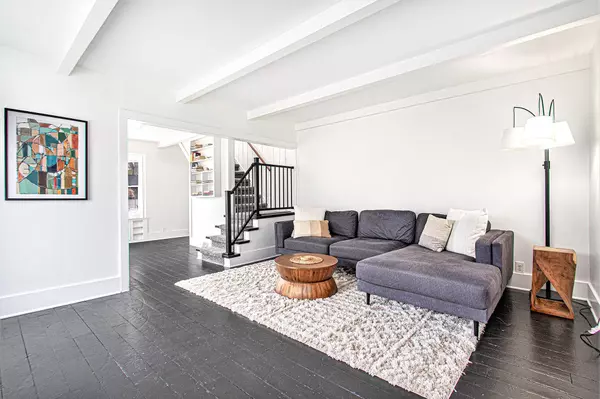
5 Beds
2 Baths
2,339 SqFt
5 Beds
2 Baths
2,339 SqFt
Key Details
Property Type Single Family Home
Sub Type Single Family Residence
Listing Status Active
Purchase Type For Sale
Square Footage 2,339 sqft
Price per Sqft $234
Municipality South Haven Twp
MLS Listing ID 24061355
Style Farmhouse
Bedrooms 5
Full Baths 2
Year Built 1920
Annual Tax Amount $3,260
Tax Year 2024
Lot Size 0.280 Acres
Acres 0.28
Lot Dimensions 92.5 x 132.7
Property Description
Location
State MI
County Van Buren
Area Southwestern Michigan - S
Direction head west from Blue Star Highway on Superior St to Cherry Street. Turn left (south) from Cherry Street and take first drive on your left (East side of the road) Home has recently been split off from Cherry Street lot and will be accessed by parking in the Cherry Street drive and walking through the new fence until the new drive is complete.
Rooms
Basement Crawl Space, Michigan Basement, Partial
Interior
Interior Features Laminate Floor
Heating Forced Air
Cooling Window Unit(s), Central Air
Fireplace false
Window Features Skylight(s),Screens,Bay/Bow,Window Treatments
Appliance Washer, Refrigerator, Range, Dryer, Dishwasher, Bar Fridge
Laundry In Bathroom, Main Level
Exterior
Exterior Feature Fenced Back, Deck(s)
Utilities Available Natural Gas Connected, Cable Connected, Broadband
View Y/N No
Street Surface Paved
Garage No
Building
Story 2
Sewer Public Sewer
Water Public
Architectural Style Farmhouse
Structure Type Vinyl Siding
New Construction No
Schools
School District South Haven
Others
Tax ID 80-17-211-010-10
Acceptable Financing Cash, Conventional
Listing Terms Cash, Conventional

"My job is to find and attract mastery-based agents to the office, protect the culture, and make sure everyone is happy! "






