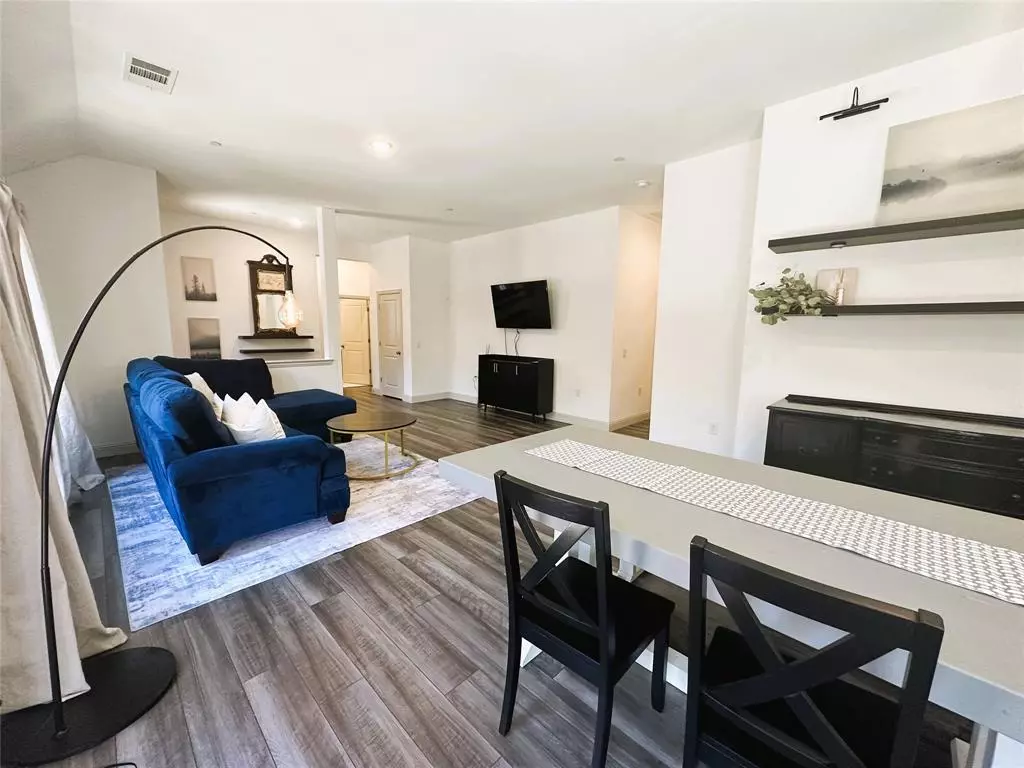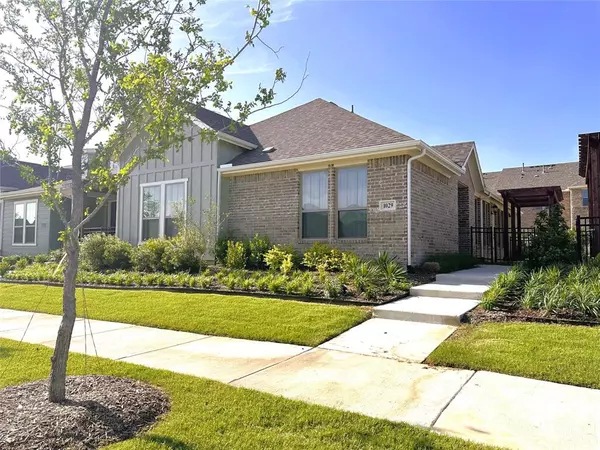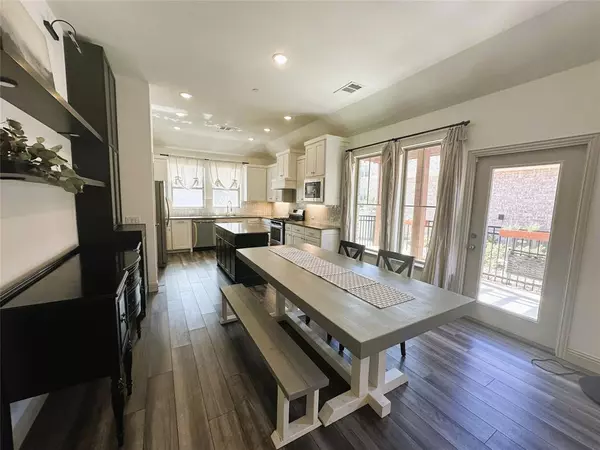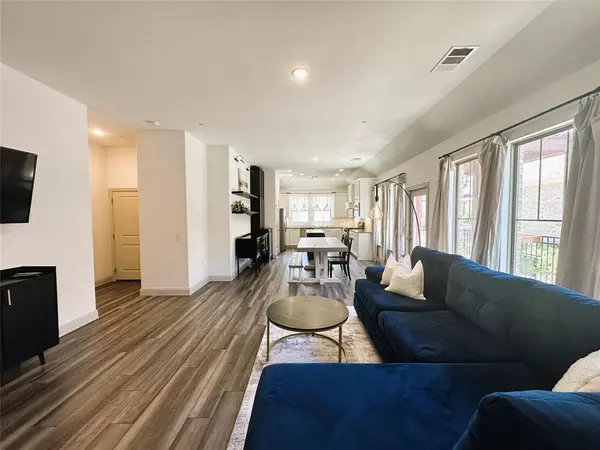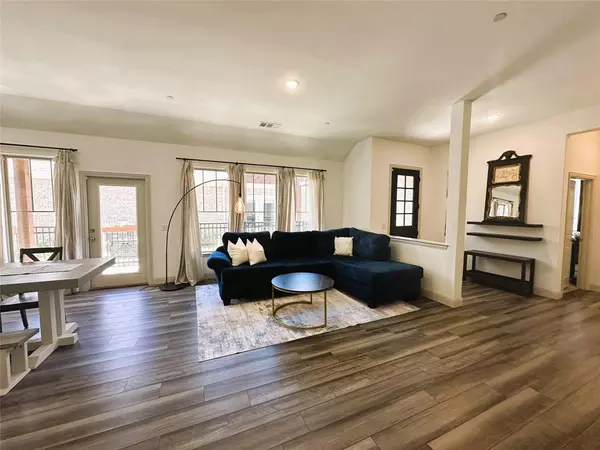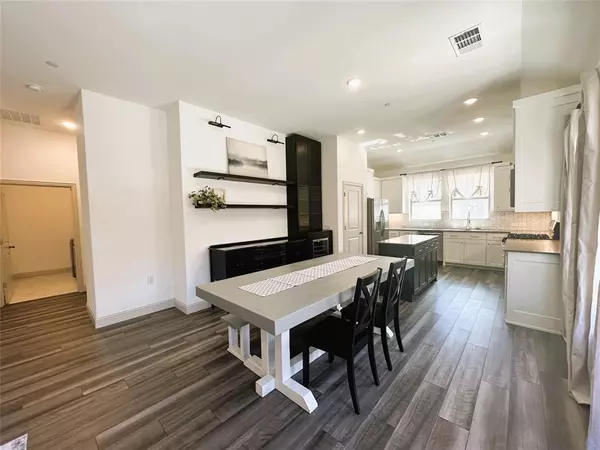
2 Beds
2 Baths
1,569 SqFt
2 Beds
2 Baths
1,569 SqFt
Key Details
Property Type Townhouse
Sub Type Townhouse
Listing Status Active
Purchase Type For Rent
Square Footage 1,569 sqft
Subdivision Harvest Townhomes Phase 1
MLS Listing ID 20776122
Bedrooms 2
Full Baths 2
PAD Fee $1
HOA Y/N Mandatory
Year Built 2022
Lot Size 4,094 Sqft
Acres 0.094
Property Description
Location
State TX
County Denton
Community Club House, Community Dock, Community Pool, Community Sprinkler, Fishing, Fitness Center, Jogging Path/Bike Path, Lake, Park, Playground, Pool, Restaurant, Sidewalks, Other
Direction Exit 35W and go West on 407. Turn right on Harvest Way. Turn right on 3rd Street and home will be the first townhome in the second bank of townhomes. Front door is on the side.
Rooms
Dining Room 1
Interior
Interior Features Built-in Features, Cable TV Available, Decorative Lighting, Double Vanity, Flat Screen Wiring, High Speed Internet Available, Kitchen Island, Open Floorplan, Other, Pantry, Smart Home System, Walk-In Closet(s)
Heating ENERGY STAR Qualified Equipment
Cooling ENERGY STAR Qualified Equipment
Flooring Carpet, Luxury Vinyl Plank
Furnishings 1
Appliance Dishwasher, Disposal, Dryer, Gas Cooktop, Gas Oven, Microwave, Refrigerator, Vented Exhaust Fan, Washer
Heat Source ENERGY STAR Qualified Equipment
Laundry Full Size W/D Area
Exterior
Garage Spaces 2.0
Fence Wrought Iron
Community Features Club House, Community Dock, Community Pool, Community Sprinkler, Fishing, Fitness Center, Jogging Path/Bike Path, Lake, Park, Playground, Pool, Restaurant, Sidewalks, Other
Utilities Available All Weather Road, Sidewalk
Roof Type Asphalt
Total Parking Spaces 2
Garage Yes
Building
Lot Description Landscaped, Sprinkler System, Subdivision
Story One
Foundation Slab
Level or Stories One
Structure Type Board & Batten Siding,Brick
Schools
Elementary Schools Argyle West
Middle Schools Argyle
High Schools Argyle
School District Argyle Isd
Others
Pets Allowed Yes, Breed Restrictions, Number Limit, Size Limit
Restrictions No Livestock,No Smoking,No Sublease,No Waterbeds,Pet Restrictions
Ownership Of Record
Pets Allowed Yes, Breed Restrictions, Number Limit, Size Limit


"My job is to find and attract mastery-based agents to the office, protect the culture, and make sure everyone is happy! "

