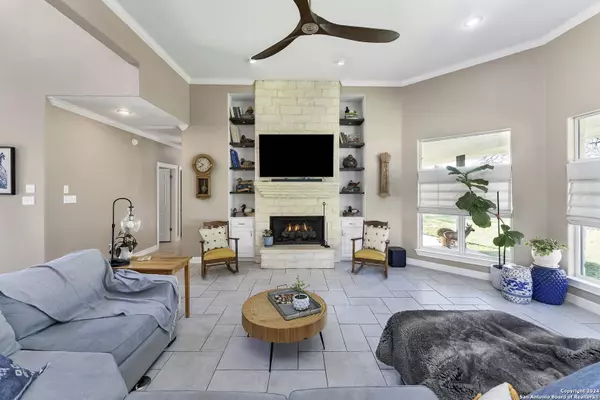
3 Beds
2 Baths
1,954 SqFt
3 Beds
2 Baths
1,954 SqFt
Key Details
Property Type Single Family Home
Sub Type Single Residential
Listing Status Active
Purchase Type For Sale
Square Footage 1,954 sqft
Price per Sqft $347
Subdivision Woodcreek
MLS Listing ID 1826213
Style One Story,Traditional
Bedrooms 3
Full Baths 2
Construction Status Pre-Owned
HOA Fees $225/ann
Year Built 1999
Annual Tax Amount $7,809
Tax Year 2024
Lot Size 0.831 Acres
Property Description
Location
State TX
County Hays
Area 3100
Rooms
Master Bathroom Main Level 14X8 Shower Only
Master Bedroom Main Level 19X13 DownStairs
Bedroom 2 Main Level 12X12
Bedroom 3 Main Level 12X12
Living Room Main Level 18X18
Dining Room Main Level 14X6
Kitchen Main Level 14X8
Interior
Heating Central
Cooling One Central
Flooring Ceramic Tile
Inclusions Ceiling Fans, Washer Connection, Dryer Connection, Microwave Oven, Stove/Range, Gas Cooking, Refrigerator, Disposal, Dishwasher, Electric Water Heater, Garage Door Opener, Custom Cabinets
Heat Source Electric
Exterior
Exterior Feature Covered Patio, Double Pane Windows
Parking Features Two Car Garage
Pool None
Amenities Available Controlled Access
Roof Type Metal
Private Pool N
Building
Lot Description Corner, 1/2-1 Acre, Partially Wooded, Level
Foundation Slab
Sewer City
Water City
Construction Status Pre-Owned
Schools
Elementary Schools Jacobs Well Elementary School
Middle Schools Danforth Jr High School
High Schools Wimberley
School District Wimberley
Others
Acceptable Financing Conventional, FHA, VA, Cash
Listing Terms Conventional, FHA, VA, Cash

"My job is to find and attract mastery-based agents to the office, protect the culture, and make sure everyone is happy! "






