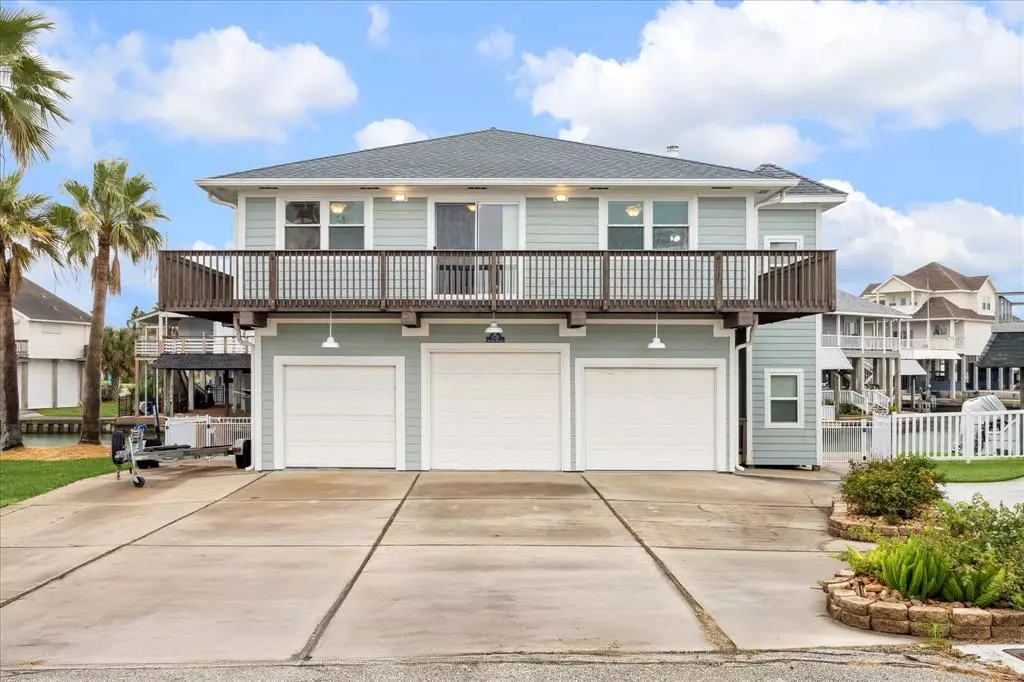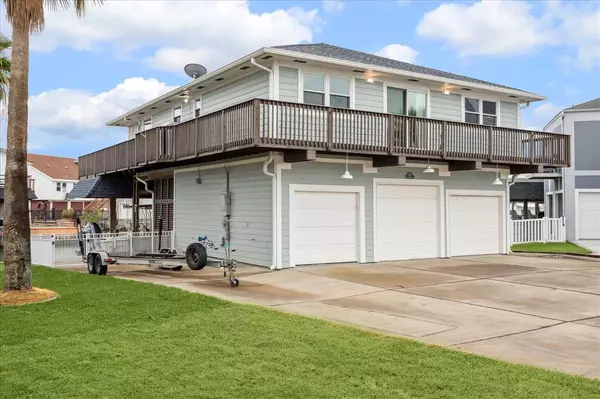3 Beds
2.1 Baths
1,320 SqFt
3 Beds
2.1 Baths
1,320 SqFt
Key Details
Property Type Single Family Home
Listing Status Active
Purchase Type For Sale
Square Footage 1,320 sqft
Price per Sqft $567
Subdivision Tiki Island
MLS Listing ID 36574018
Style Other Style
Bedrooms 3
Full Baths 2
Half Baths 1
HOA Fees $160/ann
HOA Y/N 1
Year Built 1987
Annual Tax Amount $11,963
Tax Year 2023
Lot Size 5,445 Sqft
Acres 0.125
Property Description
House is one level with a enclosed cargo lift.
Great views, Straight shot out to the Intercoastal Waters.
Offshore Boat parking!
Come see and begin your
Location
State TX
County Galveston
Area Tiki Island
Rooms
Bedroom Description All Bedrooms Up
Other Rooms Family Room, Formal Dining, Kitchen/Dining Combo, Living Area - 2nd Floor
Den/Bedroom Plus 3
Kitchen Breakfast Bar, Island w/o Cooktop, Kitchen open to Family Room
Interior
Interior Features Dryer Included, High Ceiling, Refrigerator Included, Washer Included
Heating Central Electric
Cooling Central Electric
Flooring Carpet, Tile, Vinyl Plank
Fireplaces Number 1
Fireplaces Type Wood Burning Fireplace
Exterior
Exterior Feature Back Yard, Balcony, Cargo Lift, Covered Patio/Deck, Patio/Deck, Side Yard, Workshop
Parking Features Attached Garage
Garage Spaces 3.0
Garage Description Additional Parking, Boat Parking, Double-Wide Driveway, Workshop
Waterfront Description Bay View,Boat Lift,Boat Slip,Bulkhead,Canal Front,Canal View,Concrete Bulkhead
Roof Type Composition
Private Pool No
Building
Lot Description Cul-De-Sac, Subdivision Lot, Water View, Waterfront
Dwelling Type Free Standing
Story 1
Foundation On Stilts, Slab, Slab on Builders Pier
Lot Size Range 0 Up To 1/4 Acre
Sewer Public Sewer
Water Public Water, Water District
Structure Type Cement Board
New Construction No
Schools
Elementary Schools Hitchcock Primary/Stewart Elementary School
Middle Schools Crosby Middle School (Hitchcock)
High Schools Hitchcock High School
School District 26 - Hitchcock
Others
HOA Fee Include Recreational Facilities
Senior Community No
Restrictions Deed Restrictions
Tax ID 7144-0000-0028-000
Ownership Full Ownership
Energy Description Attic Fan,Attic Vents,Ceiling Fans,Digital Program Thermostat
Acceptable Financing Cash Sale, Conventional, FHA, Investor, VA
Tax Rate 2.2874
Disclosures Mud, Sellers Disclosure
Listing Terms Cash Sale, Conventional, FHA, Investor, VA
Financing Cash Sale,Conventional,FHA,Investor,VA
Special Listing Condition Mud, Sellers Disclosure

"My job is to find and attract mastery-based agents to the office, protect the culture, and make sure everyone is happy! "






