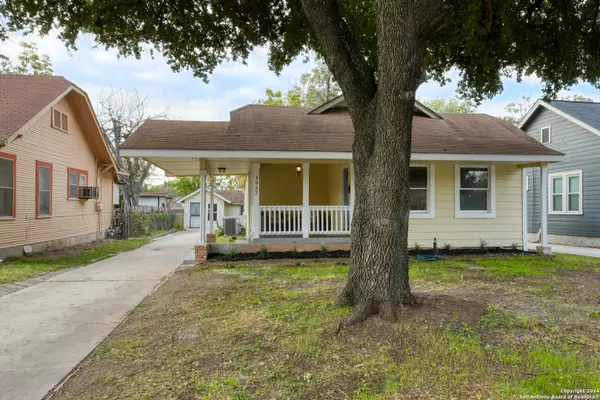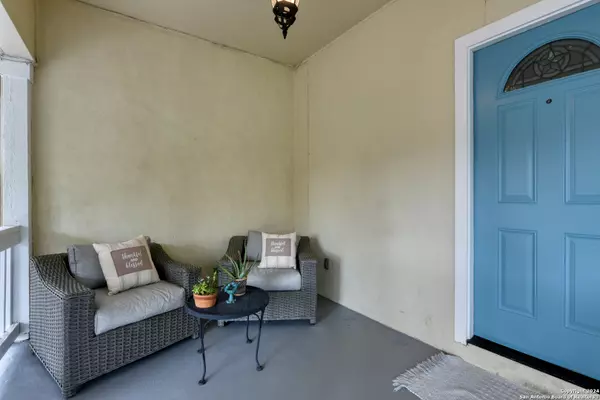
3 Beds
2 Baths
1,540 SqFt
3 Beds
2 Baths
1,540 SqFt
Key Details
Property Type Single Family Home
Sub Type Single Residential
Listing Status Active
Purchase Type For Sale
Square Footage 1,540 sqft
Price per Sqft $227
Subdivision Woodlawn Terr Historic
MLS Listing ID 1826168
Style One Story,Historic/Older
Bedrooms 3
Full Baths 2
Construction Status Pre-Owned
Year Built 1927
Annual Tax Amount $7,564
Tax Year 2024
Lot Size 8,015 Sqft
Property Description
Location
State TX
County Bexar
Area 0800
Direction W
Rooms
Master Bathroom Main Level 7X4 Shower Only, Single Vanity
Master Bedroom Main Level 15X13 Split, DownStairs, Full Bath
Bedroom 2 Main Level 13X11
Bedroom 3 Main Level 18X11
Living Room Main Level 17X13
Dining Room Main Level 13X10
Kitchen Main Level 10X11
Interior
Heating Central
Cooling One Central
Flooring Ceramic Tile, Wood
Inclusions Ceiling Fans, Washer Connection, Dryer Connection, Washer, Dryer, Microwave Oven, Stove/Range, Gas Cooking, Refrigerator, Disposal, Dishwasher, Gas Water Heater, Solid Counter Tops, Custom Cabinets, City Garbage service
Heat Source Electric
Exterior
Exterior Feature Patio Slab, Covered Patio, Storage Building/Shed, Mature Trees, Detached Quarters
Parking Features None/Not Applicable
Pool None
Amenities Available Bike Trails, Lake/River Park
Roof Type Composition
Private Pool N
Building
Sewer Sewer System
Water Water System
Construction Status Pre-Owned
Schools
Elementary Schools Woodlawn
Middle Schools Longfellow
High Schools Jefferson
School District San Antonio I.S.D.
Others
Acceptable Financing Conventional, FHA, VA, Cash
Listing Terms Conventional, FHA, VA, Cash

"My job is to find and attract mastery-based agents to the office, protect the culture, and make sure everyone is happy! "






