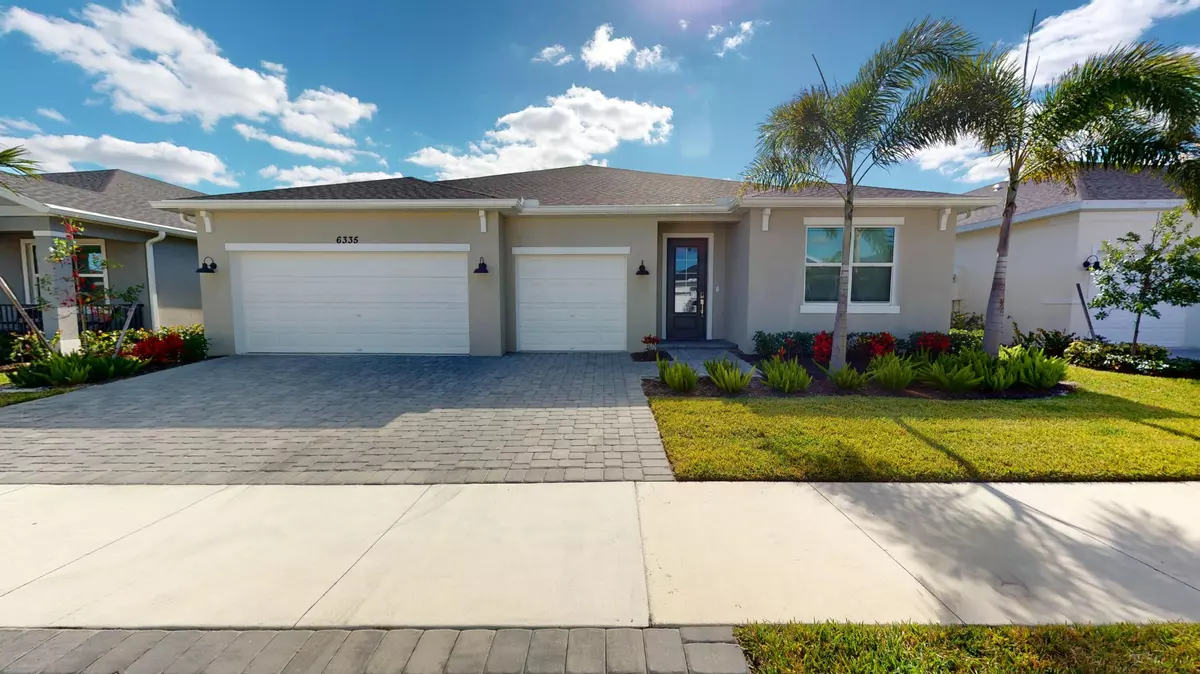
4 Beds
3 Baths
2,792 SqFt
4 Beds
3 Baths
2,792 SqFt
Key Details
Property Type Single Family Home
Sub Type Single Family Detached
Listing Status Active
Purchase Type For Rent
Square Footage 2,792 sqft
Subdivision Ltc Ranch West Phase 1
MLS Listing ID RX-11040950
Bedrooms 4
Full Baths 3
HOA Y/N No
Min Days of Lease 365
Year Built 2024
Property Description
Location
State FL
County St. Lucie
Community Brystol
Area 7400
Rooms
Other Rooms Den/Office, Laundry-Inside
Master Bath Mstr Bdrm - Ground
Interior
Interior Features Entry Lvl Lvng Area, Foyer, Kitchen Island, Pantry
Heating Central
Cooling Ceiling Fan, Central
Flooring Carpet, Tile
Furnishings Unfurnished
Exterior
Exterior Feature Auto Sprinkler, Room for Pool, Screen Porch
Parking Features Driveway, Garage - Attached
Garage Spaces 3.0
Amenities Available Bike - Jog, Clubhouse, Playground, Pool, Sidewalks
Waterfront Description Lake
View Lake
Exposure North
Private Pool No
Building
Lot Description < 1/4 Acre
Story 1.00
Others
Pets Allowed Restricted
Senior Community No Hopa
Restrictions Interview Required
Miscellaneous Central A/C,Community Pool,Den/Family Room,Recreation Facility,Security Deposit,Tennis
Horse Property No

"My job is to find and attract mastery-based agents to the office, protect the culture, and make sure everyone is happy! "






