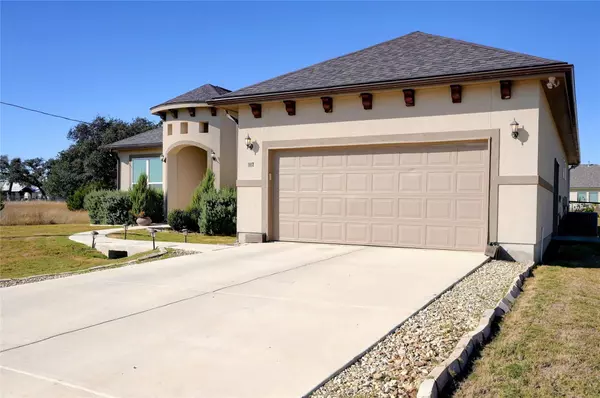3 Beds
2 Baths
1,895 SqFt
3 Beds
2 Baths
1,895 SqFt
Key Details
Property Type Single Family Home
Sub Type Single Family Residence
Listing Status Active
Purchase Type For Sale
Square Footage 1,895 sqft
Price per Sqft $252
Subdivision Rockin J Ranch
MLS Listing ID 7634838
Bedrooms 3
Full Baths 2
HOA Fees $399/ann
Originating Board actris
Year Built 2020
Annual Tax Amount $6,132
Tax Year 2024
Lot Size 0.300 Acres
Property Description
Location
State TX
County Blanco
Rooms
Main Level Bedrooms 3
Interior
Interior Features Breakfast Bar, Ceiling Fan(s), Chandelier, Stone Counters, Electric Dryer Hookup, Open Floorplan, Pantry, Primary Bedroom on Main, Storage, Walk-In Closet(s), Washer Hookup
Heating Central, Electric
Cooling Ceiling Fan(s), Central Air, Electric
Flooring Carpet, Tile
Fireplaces Type None
Fireplace Y
Appliance Built-In Oven(s), Cooktop, Dishwasher, Disposal, Ice Maker, Microwave, Oven, Refrigerator, Self Cleaning Oven, Electric Water Heater, Water Softener Owned
Exterior
Exterior Feature Gutters Partial, Pest Tubes in Walls
Garage Spaces 2.0
Fence Back Yard, Wire
Pool None
Community Features Clubhouse, Controlled Access, Fishing, Gated, Golf, Park, Playground, Pool
Utilities Available Electricity Connected, High Speed Internet, Phone Connected, Sewer Connected, Water Connected
Waterfront Description None
View Hill Country, Neighborhood
Roof Type Composition
Accessibility Accessible Kitchen
Porch Covered, Front Porch, Rear Porch
Total Parking Spaces 4
Private Pool No
Building
Lot Description Back Yard, Few Trees, Front Yard, Native Plants, Near Golf Course, Private Maintained Road, Sprinkler - Automatic, Sprinkler - In Rear, Sprinkler - In Front, Sprinkler - In-ground, Subdivided
Faces East
Foundation Slab
Sewer Private Sewer, Septic Shared, Septic Tank
Water Private, Shared Well
Level or Stories One
Structure Type Blown-In Insulation,Masonry – All Sides,Stucco
New Construction No
Schools
Elementary Schools Blanco
Middle Schools Blanco
High Schools Blanco
School District Blanco Isd
Others
HOA Fee Include Common Area Maintenance
Restrictions Covenant,Deed Restrictions
Ownership Fee-Simple
Acceptable Financing Cash, Conventional, FHA, VA Loan
Tax Rate 13.0
Listing Terms Cash, Conventional, FHA, VA Loan
Special Listing Condition Standard
"My job is to find and attract mastery-based agents to the office, protect the culture, and make sure everyone is happy! "






