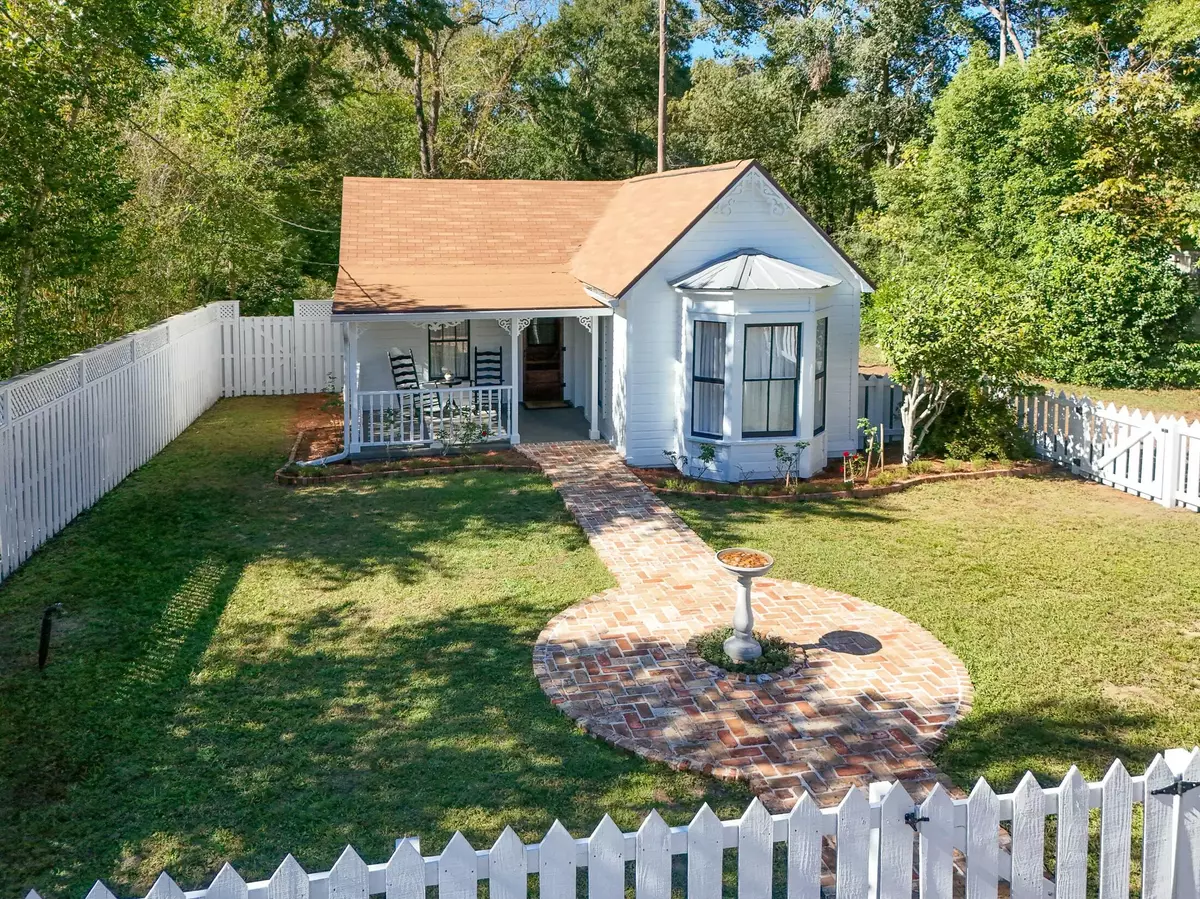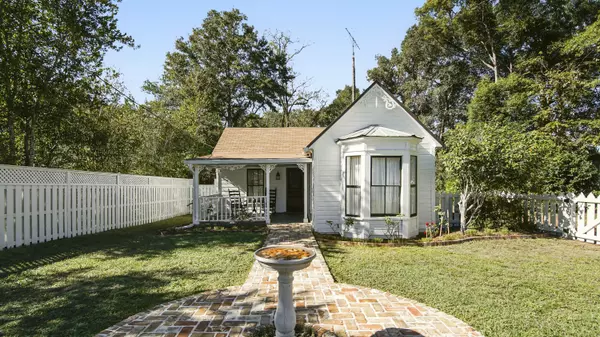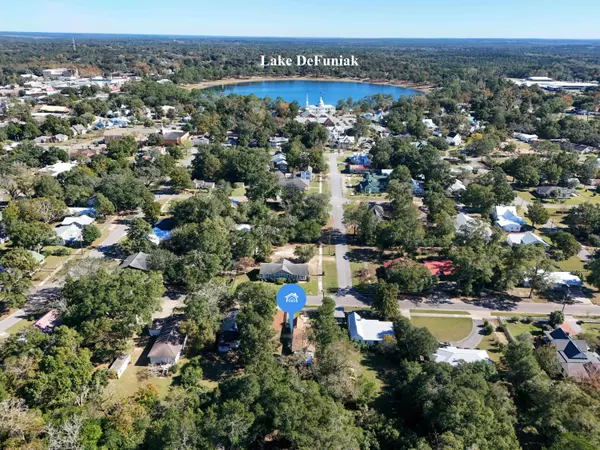
3 Beds
2 Baths
1,339 SqFt
3 Beds
2 Baths
1,339 SqFt
Key Details
Property Type Single Family Home
Sub Type Florida Cottage
Listing Status Active
Purchase Type For Sale
Square Footage 1,339 sqft
Price per Sqft $223
Subdivision Town Of Defuniak Springs
MLS Listing ID 963807
Bedrooms 3
Full Baths 1
Half Baths 1
Construction Status Construction Complete
HOA Y/N No
Year Built 1935
Annual Tax Amount $1,142
Tax Year 2023
Lot Size 0.700 Acres
Acres 0.7
Property Description
Location
State FL
County Walton
Area 23 - North Walton County
Zoning City,Historical
Rooms
Kitchen First
Interior
Interior Features Floor Hardwood, Newly Painted, Washer/Dryer Hookup, Window Treatmnt Some, Woodwork Painted
Appliance Cooktop, Dishwasher, Dryer, Refrigerator, Stove/Oven Electric, Washer
Exterior
Exterior Feature Fenced Lot-Part, Porch, TV Antenna, Workshop, Yard Building
Pool None
Utilities Available Electric, Public Sewer, Public Water
Private Pool No
Building
Lot Description Level, Restrictions, Sidewalk
Story 1.0
Structure Type Foundation Off Grade,Roof Dimensional Shg,Siding Wood,Trim Wood
Construction Status Construction Complete
Schools
Elementary Schools Maude Saunders
Others
Energy Description AC - Central Elect,Water Heater - Elect
Financing Conventional,FHA,RHS,VA

"My job is to find and attract mastery-based agents to the office, protect the culture, and make sure everyone is happy! "






