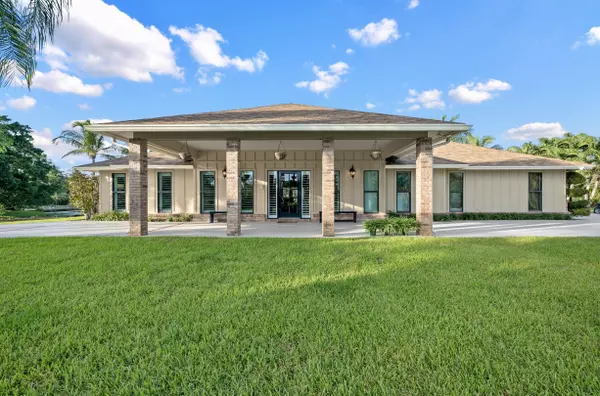
4 Beds
2.1 Baths
2,940 SqFt
4 Beds
2.1 Baths
2,940 SqFt
Key Details
Property Type Single Family Home
Sub Type Single Family Detached
Listing Status Active
Purchase Type For Sale
Square Footage 2,940 sqft
Price per Sqft $544
Subdivision Palm Beach Farms Co 3
MLS Listing ID RX-11040701
Style A-Frame,Ranch
Bedrooms 4
Full Baths 2
Half Baths 1
Construction Status Resale
HOA Y/N No
Leases Per Year 365
Year Built 1989
Annual Tax Amount $7,034
Tax Year 2024
Lot Size 2.500 Acres
Property Description
Location
State FL
County Palm Beach
Area 5570
Zoning AR
Rooms
Other Rooms Family, Great, Laundry-Inside, Storage, Workshop
Master Bath Separate Shower, Whirlpool Spa
Interior
Interior Features Ctdrl/Vault Ceilings, Entry Lvl Lvng Area, Fireplace(s), French Door, Kitchen Island, Pantry, Pull Down Stairs, Roman Tub, Sky Light(s), Split Bedroom, Volume Ceiling, Walk-in Closet
Heating Central
Cooling Central
Flooring Carpet, Ceramic Tile, Wood Floor
Furnishings Unfurnished
Exterior
Exterior Feature Built-in Grill, Covered Patio, Deck, Extra Building, Fence, Fruit Tree(s), Lake/Canal Sprinkler, Open Patio, Screened Patio, Shed, Summer Kitchen, Utility Barn, Well Sprinkler
Parking Features Drive - Circular, Garage - Attached, Guest, RV/Boat
Garage Spaces 2.0
Pool Heated, Inground, Salt Chlorination, Spa
Utilities Available Cable, Electric, Septic, Well Water
Amenities Available Horses Permitted
Waterfront Description Interior Canal,Lake,Pond
View Canal, Garden, Lake, Pond, Pool, Preserve
Roof Type Comp Shingle
Exposure South
Private Pool Yes
Building
Lot Description 2 to < 3 Acres, 4 to < 5 Acres, Private Road
Story 1.00
Foundation Brick, Frame
Construction Status Resale
Schools
Elementary Schools Everglades Elementary
Middle Schools Emerald Cove Middle School
High Schools Palm Beach Central High School
Others
Pets Allowed Yes
HOA Fee Include None
Senior Community No Hopa
Restrictions Daily Rentals OK,None
Security Features Gate - Unmanned
Acceptable Financing Cash, Conventional, FHA, Seller Financing, VA
Horse Property No
Membership Fee Required No
Listing Terms Cash, Conventional, FHA, Seller Financing, VA
Financing Cash,Conventional,FHA,Seller Financing,VA
Pets Allowed Horses Allowed, No Restrictions

"My job is to find and attract mastery-based agents to the office, protect the culture, and make sure everyone is happy! "






