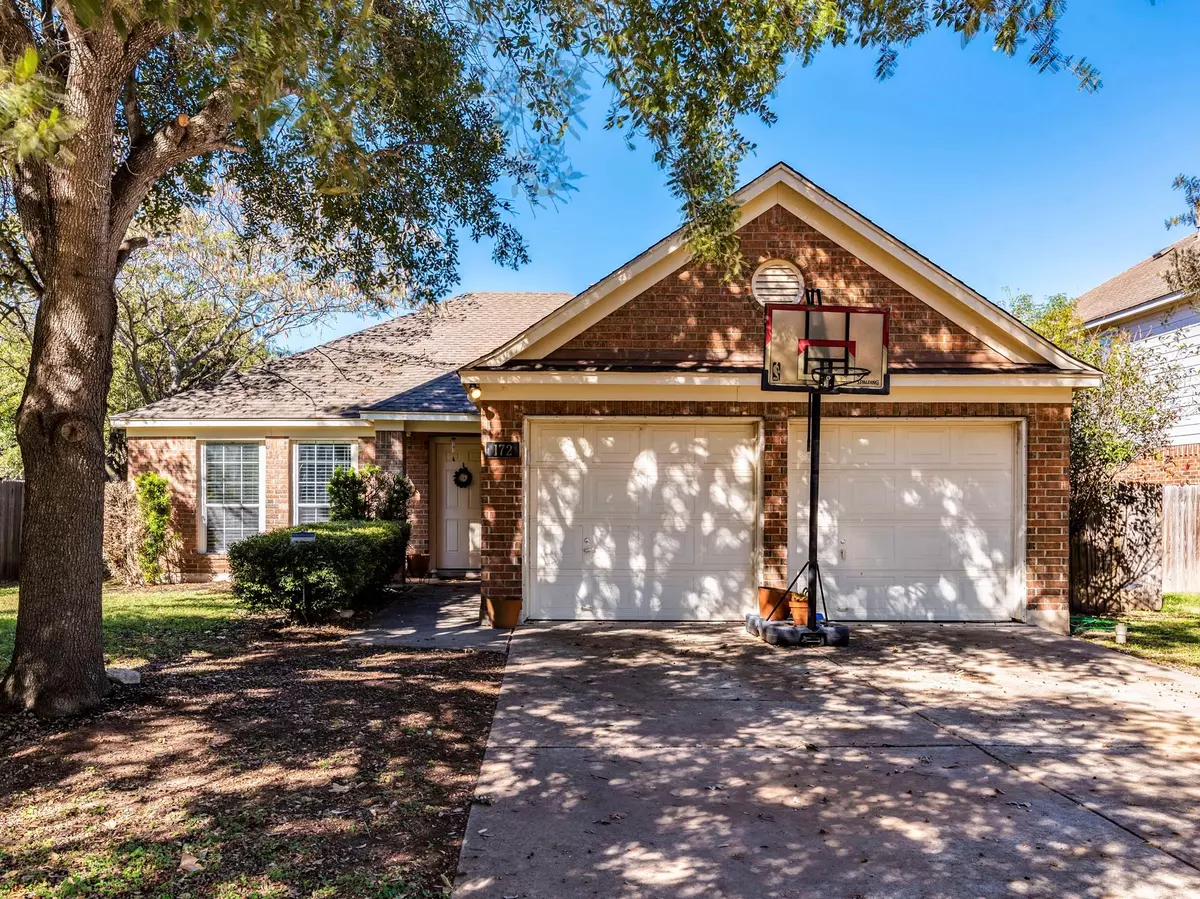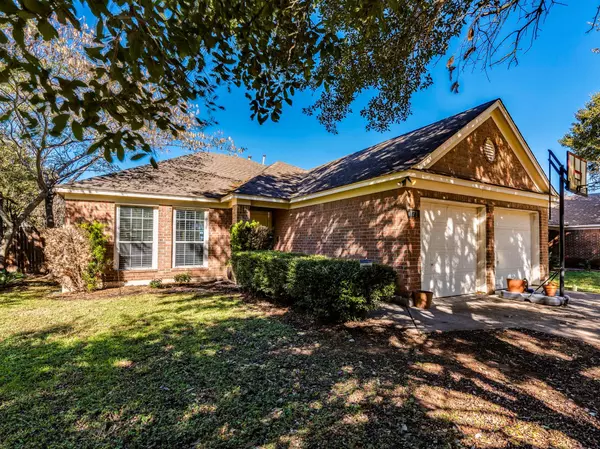
3 Beds
2 Baths
1,691 SqFt
3 Beds
2 Baths
1,691 SqFt
Key Details
Property Type Single Family Home
Sub Type Single Family Residence
Listing Status Active
Purchase Type For Sale
Square Footage 1,691 sqft
Price per Sqft $182
Subdivision Four Seasons Farm Ph 1 Sec 1
MLS Listing ID 4564916
Bedrooms 3
Full Baths 2
HOA Fees $121/ann
Originating Board actris
Year Built 2004
Annual Tax Amount $6,591
Tax Year 2024
Lot Size 7,714 Sqft
Property Description
Step inside to an inviting floor plan, with generous living spaces designed for easy entertaining and daily living.
With 3 bedrooms, this home provides plenty of room for everyone, including a master bedroom with an en-suite bath. Outside you will find a privacy-fenced backyard with an ample amount of space for any sort of activity.
Located in a quiet, established neighborhood, 172 Winter St is just minutes away from lake Kyle, a golf course, local shops, dining, schools, and parks, with easy access to major highways for a quick commute to Austin or San Marcos. Don’t miss the chance to make this delightful home yours—schedule a tour today!
Location
State TX
County Hays
Rooms
Main Level Bedrooms 3
Interior
Interior Features Breakfast Bar, Ceiling Fan(s), High Ceilings, Double Vanity, Electric Dryer Hookup, Eat-in Kitchen, High Speed Internet, In-Law Floorplan, Open Floorplan, Pantry, Primary Bedroom on Main, Soaking Tub, Storage, Walk-In Closet(s), Washer Hookup
Heating Electric, ENERGY STAR Qualified Equipment, Fireplace Insert, Fireplace(s)
Cooling Ceiling Fan(s), Central Air, Electric, ENERGY STAR Qualified Equipment
Flooring Carpet, Tile
Fireplaces Number 1
Fireplaces Type Family Room, Gas
Fireplace Y
Appliance Dishwasher, Electric Range, ENERGY STAR Qualified Water Heater, Exhaust Fan, Gas Cooktop, Microwave, Plumbed For Ice Maker, Refrigerator, Self Cleaning Oven, Vented Exhaust Fan, Water Heater
Exterior
Exterior Feature Gutters Partial
Garage Spaces 2.0
Fence Back Yard, Partial, Privacy
Pool None
Community Features BBQ Pit/Grill, Cluster Mailbox, Common Grounds, Curbs, Dog Park, High Speed Internet, Lake, Pet Amenities, Picnic Area, Planned Social Activities, Playground, Sidewalks, Street Lights, Suburban, Underground Utilities, Trail(s)
Utilities Available Cable Available, Cable Connected, High Speed Internet, Natural Gas Available, Natural Gas Connected, Phone Available, Phone Connected, Sewer Available, Sewer Connected, Underground Utilities, Water Available, Water Connected
Waterfront Description None
View Neighborhood, Trees/Woods
Roof Type Composition,Shingle
Accessibility None
Porch Patio, Porch
Total Parking Spaces 4
Private Pool No
Building
Lot Description Back Yard, Curbs, Front Yard, Landscaped, Private Maintained Road, Sprinkler - Automatic, Sprinkler - In Rear, Sprinkler - In Front, Sprinkler - In-ground, Sprinkler - Rain Sensor, Sprinkler - Side Yard, Trees-Medium (20 Ft - 40 Ft), Trees-Moderate
Faces West
Foundation Permanent, Slab
Sewer Public Sewer
Water Public
Level or Stories One
Structure Type Brick,Brick Veneer,Masonry – Partial
New Construction No
Schools
Elementary Schools Kyle
Middle Schools Laura B Wallace
High Schools Jack C Hays
School District Hays Cisd
Others
HOA Fee Include Common Area Maintenance,Landscaping,Maintenance Grounds,Maintenance Structure
Restrictions None
Ownership Common
Acceptable Financing Cash, Conventional, FHA, VA Loan
Tax Rate 0.0217
Listing Terms Cash, Conventional, FHA, VA Loan
Special Listing Condition Standard

"My job is to find and attract mastery-based agents to the office, protect the culture, and make sure everyone is happy! "






