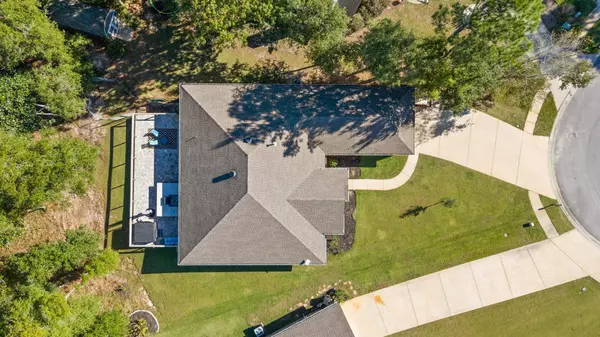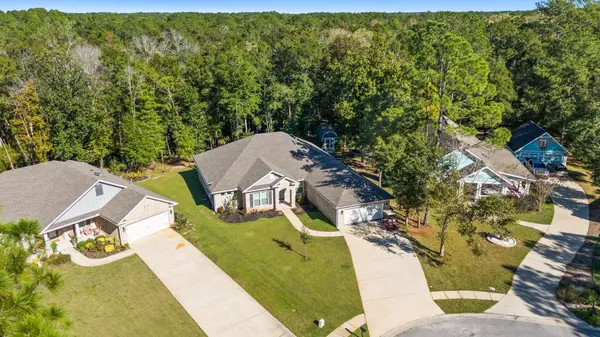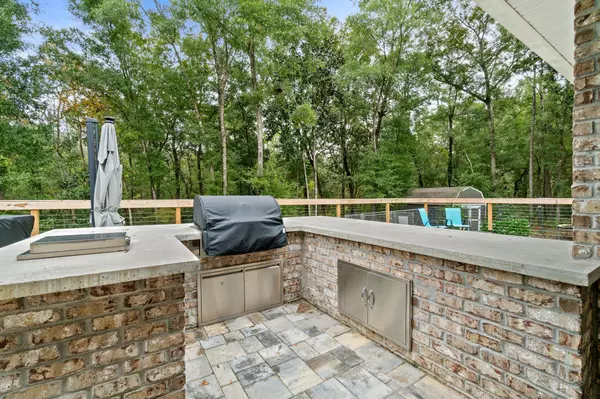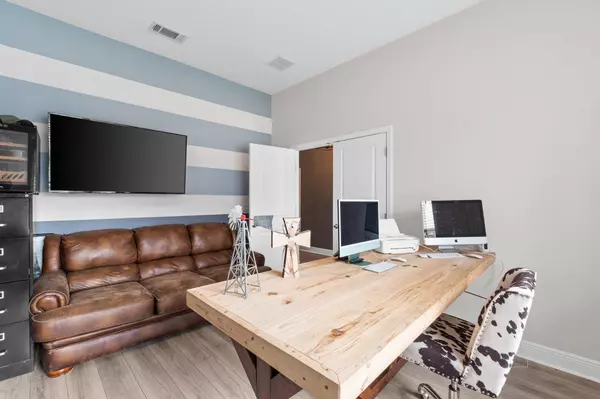
4 Beds
3 Baths
2,906 SqFt
4 Beds
3 Baths
2,906 SqFt
Key Details
Property Type Single Family Home
Sub Type Craftsman Style
Listing Status Active
Purchase Type For Sale
Square Footage 2,906 sqft
Price per Sqft $229
Subdivision Hammock Bay
MLS Listing ID 963697
Bedrooms 4
Full Baths 3
Construction Status Construction Complete
HOA Fees $559/qua
HOA Y/N Yes
Year Built 2020
Annual Tax Amount $4,170
Tax Year 2023
Lot Size 0.580 Acres
Acres 0.58
Property Description
Location
State FL
County Walton
Area 20 - Freeport
Zoning City,Deed Restrictions,Resid Single Family
Rooms
Guest Accommodations BBQ Pit/Grill,Community Room,Dock,Exercise Room,Fishing,Pavillion/Gazebo,Pets Allowed,Pickle Ball,Picnic Area,Playground,Pool,Short Term Rental - Not Allowed,Tennis,TV Cable,Waterfront
Kitchen First
Interior
Interior Features Breakfast Bar, Ceiling Raised, Ceiling Tray/Cofferd, Fireplace, Fireplace 2+, Floor Tile, Floor Vinyl, Floor WW Carpet New, Furnished - None, Kitchen Island, Lighting Recessed, Owner's Closet, Pantry, Pull Down Stairs, Shelving, Split Bedroom, Walls Wainscoting, Washer/Dryer Hookup, Window Treatment All, Woodwork Painted, Woodwork Stained
Appliance Auto Garage Door Opn, Dishwasher, Disposal, Microwave, Oven Self Cleaning, Range Hood, Refrigerator W/IceMk, Smoke Detector, Stove/Oven Gas, Warranty Provided
Exterior
Exterior Feature BBQ Pit/Grill, Hot Tub, Hurricane Shutters, Lawn Pump, Patio Open, Porch Open, Sprinkler System, Yard Building
Parking Features Garage, Garage Attached, Oversized
Garage Spaces 2.0
Pool Community
Community Features BBQ Pit/Grill, Community Room, Dock, Exercise Room, Fishing, Pavillion/Gazebo, Pets Allowed, Pickle Ball, Picnic Area, Playground, Pool, Short Term Rental - Not Allowed, Tennis, TV Cable, Waterfront
Utilities Available Electric, Gas - Natural, Public Sewer, Public Water, Tap Fee Paid, TV Cable
Private Pool Yes
Building
Lot Description Cleared, Covenants, Cul-De-Sac, Curb & Gutter, Interior, Irregular, Restrictions, Sidewalk, Wooded
Story 1.0
Structure Type Brick,Frame,Roof Composite Shngl,Roof Shingle/Shake,Siding CmntFbrHrdBrd,Slab,Trim Vinyl
Construction Status Construction Complete
Schools
Elementary Schools Freeport
Others
HOA Fee Include Ground Keeping,Land Recreation,Management,Master Association,Recreational Faclty,Trash,TV Cable
Assessment Amount $559
Energy Description AC - Central Gas,Ceiling Fans,Double Pane Windows,Heat Cntrl Gas,Roof Vent,Water Heater - Gas
Financing Conventional,FHA,VA

"My job is to find and attract mastery-based agents to the office, protect the culture, and make sure everyone is happy! "






