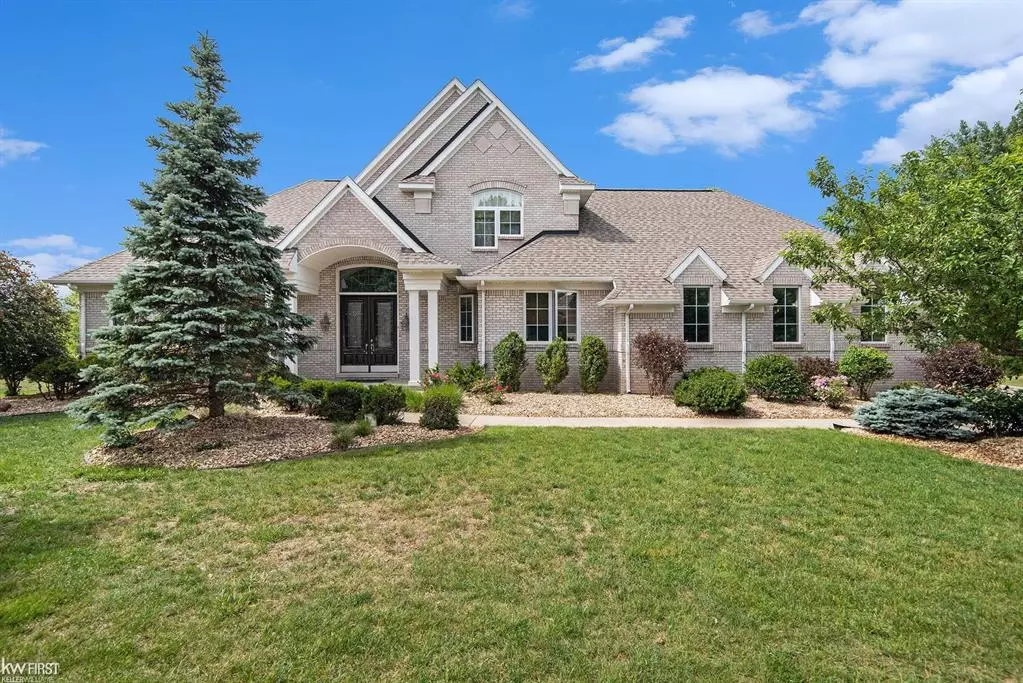
4 Beds
3.5 Baths
2,618 SqFt
4 Beds
3.5 Baths
2,618 SqFt
Key Details
Property Type Single Family Home
Sub Type Colonial
Listing Status Active
Purchase Type For Sale
Square Footage 2,618 sqft
Price per Sqft $259
Subdivision Liberty Shores Condo
MLS Listing ID 5050161865
Style Colonial
Bedrooms 4
Full Baths 3
Half Baths 1
HOA Fees $550/ann
HOA Y/N yes
Originating Board East Central Association of REALTORS®
Year Built 2006
Annual Tax Amount $7,597
Lot Size 0.300 Acres
Acres 0.3
Lot Dimensions 78 x 130 x 70 x 121
Property Description
Location
State MI
County Genesee
Area Fenton Twp
Rooms
Basement Daylight, Finished
Kitchen Dishwasher, Disposal, Microwave, Oven, Range/Stove, Refrigerator, Washer, Bar Fridge
Interior
Interior Features Other, Egress Window(s)
Hot Water Natural Gas
Heating Forced Air
Cooling Central Air
Fireplaces Type Gas
Fireplace yes
Appliance Dishwasher, Disposal, Microwave, Oven, Range/Stove, Refrigerator, Washer, Bar Fridge
Heat Source Natural Gas
Exterior
Parking Features Electricity, Door Opener, Attached
Garage Description 3 Car
Porch Patio, Porch
Road Frontage Paved
Garage yes
Building
Foundation Basement
Sewer Public Sewer (Sewer-Sanitary)
Water Well (Existing)
Architectural Style Colonial
Level or Stories 2 Story
Structure Type Brick
Schools
School District Linden
Others
Tax ID 0621602023
Ownership Short Sale - No,Private Owned
Acceptable Financing Cash, Conventional, FHA, VA
Listing Terms Cash, Conventional, FHA, VA
Financing Cash,Conventional,FHA,VA


"My job is to find and attract mastery-based agents to the office, protect the culture, and make sure everyone is happy! "






