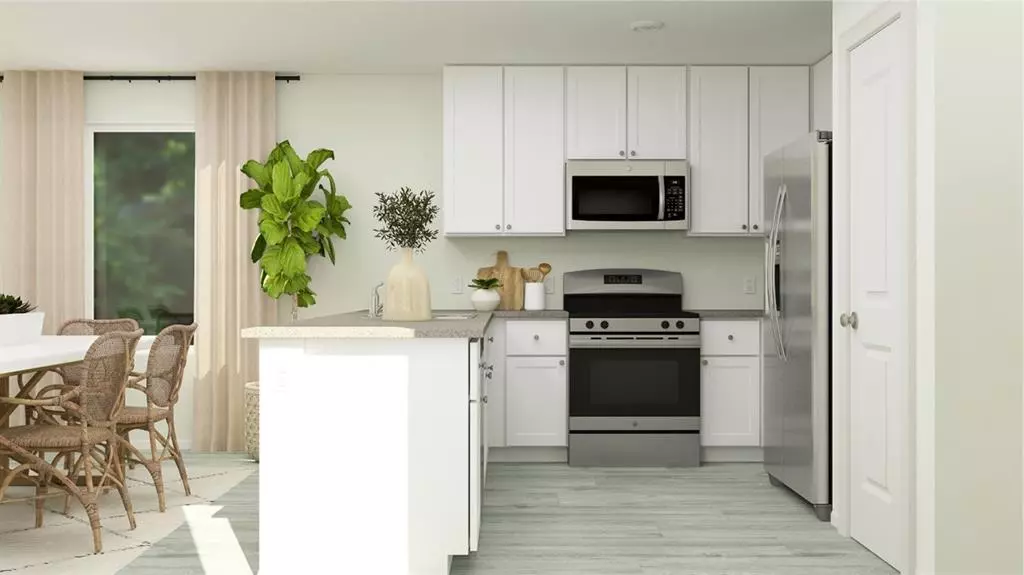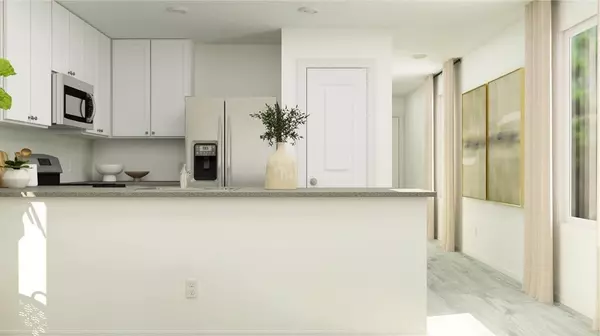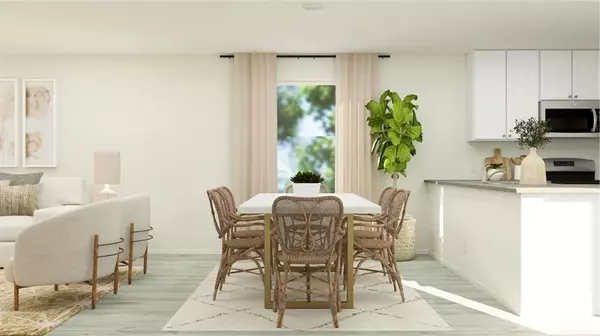
4 Beds
2.1 Baths
1,535 SqFt
4 Beds
2.1 Baths
1,535 SqFt
Key Details
Property Type Single Family Home
Sub Type Single Family Detached
Listing Status Active
Purchase Type For Rent
Square Footage 1,535 sqft
Subdivision Tavola West Section 6
MLS Listing ID 52519677
Style Contemporary/Modern
Bedrooms 4
Full Baths 2
Half Baths 1
Rental Info Long Term,One Year,Section 8,Six Months
Year Built 2024
Available Date 2024-11-23
Property Description
Discover the Cibola plan from Lennar’s Wellton Collection, showcasing the stylish Elevation "D" in the vibrant and fast-growing Tavola community. Designed with renters in mind, this thoughtfully crafted two-story home offers modern convenience, spacious living, and a touch of elegance.
The open-concept main floor seamlessly integrates the fully equipped kitchen, dining, and living areas, maximizing the home’s functionality and creating the perfect space for relaxation and entertainment. A rear door leads to the backyard, providing a private retreat for outdoor enjoyment.
The community features a community clubhouse for social gatherings, a resort-style swimming pool for relaxation and miles of greenbelts and walking trails for outdoor activities.
It is conveniently located near Highway 69 just minutes away from Big Rivers Waterpark, Valley Ranch Town Center, a Cinemark theater and lots of dining options.
Location
State TX
County Montgomery
Area Porter/New Caney West
Rooms
Bedroom Description All Bedrooms Up,En-Suite Bath,Primary Bed - 2nd Floor,Walk-In Closet
Other Rooms 1 Living Area, Kitchen/Dining Combo, Living Area - 1st Floor, Living/Dining Combo, Utility Room in House
Master Bathroom Half Bath, Primary Bath: Double Sinks
Kitchen Kitchen open to Family Room, Pantry, Walk-in Pantry
Interior
Interior Features Alarm System - Owned
Heating Central Gas
Cooling Central Electric
Flooring Carpet, Wood
Appliance Dryer Included, Electric Dryer Connection, Gas Dryer Connections, Refrigerator, Washer Included
Exterior
Exterior Feature Back Yard, Back Yard Fenced, Controlled Subdivision Access, Sprinkler System, Trash Pick Up
Parking Features Attached Garage
Garage Spaces 1.0
Garage Description Auto Garage Door Opener
Street Surface Asphalt,Concrete
Private Pool No
Building
Lot Description Street, Subdivision Lot
Story 2
Sewer Public Sewer
Water Public Water, Water District
New Construction Yes
Schools
Elementary Schools New Caney Elementary School
Middle Schools Keefer Crossing Middle School
High Schools New Caney High School
School District 39 - New Caney
Others
Pets Allowed Case By Case Basis
Senior Community No
Restrictions Deed Restrictions
Tax ID NA
Energy Description Attic Fan,Attic Vents,Digital Program Thermostat,Energy Star Appliances,Energy Star/CFL/LED Lights,High-Efficiency HVAC,HVAC>15 SEER,Insulated Doors,Insulated/Low-E windows,Insulation - Spray-Foam,Other Energy Features,Tankless/On-Demand H2O Heater
Disclosures Other Disclosures
Green/Energy Cert Energy Star Qualified Home, Home Energy Rating/HERS
Special Listing Condition Other Disclosures
Pets Allowed Case By Case Basis


"My job is to find and attract mastery-based agents to the office, protect the culture, and make sure everyone is happy! "






