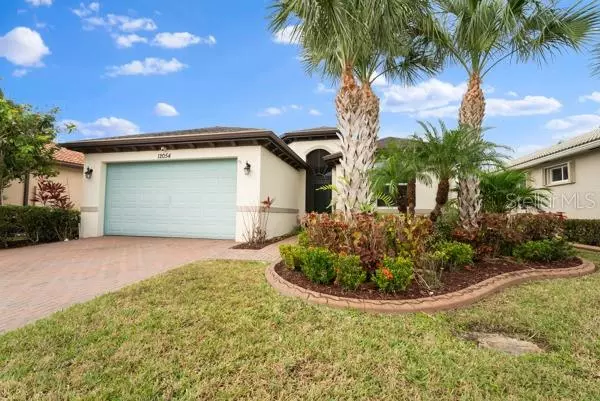
2 Beds
2 Baths
1,915 SqFt
2 Beds
2 Baths
1,915 SqFt
Key Details
Property Type Single Family Home
Sub Type Single Family Residence
Listing Status Active
Purchase Type For Sale
Square Footage 1,915 sqft
Price per Sqft $196
Subdivision Tradition 19 Replat-Replat 5 Townpark Ph One
MLS Listing ID O6259255
Bedrooms 2
Full Baths 2
HOA Fees $199/mo
HOA Y/N Yes
Originating Board Stellar MLS
Year Built 2015
Annual Tax Amount $5,925
Lot Size 6,534 Sqft
Acres 0.15
Property Description
Location
State FL
County St Lucie
Community Tradition 19 Replat-Replat 5 Townpark Ph One
Zoning SF RES
Rooms
Other Rooms Den/Library/Office
Interior
Interior Features Eat-in Kitchen, In Wall Pest System, Open Floorplan, Primary Bedroom Main Floor, Walk-In Closet(s)
Heating Central, Electric
Cooling Central Air
Flooring Ceramic Tile
Fireplace false
Appliance Dishwasher, Dryer, Electric Water Heater, Microwave, Range, Refrigerator, Washer
Laundry Inside, Laundry Room
Exterior
Exterior Feature Hurricane Shutters
Garage Spaces 2.0
Community Features Clubhouse, Dog Park, Fitness Center, Gated Community - Guard
Utilities Available Cable Available, Electricity Available, Water Available
Amenities Available Basketball Court, Cable TV, Clubhouse, Gated, Playground, Pool, Recreation Facilities, Security, Spa/Hot Tub, Tennis Court(s)
Roof Type Shingle
Attached Garage true
Garage true
Private Pool No
Building
Story 1
Entry Level One
Foundation Slab
Lot Size Range 0 to less than 1/4
Sewer Public Sewer
Water Public
Structure Type Block,Stucco
New Construction false
Others
Pets Allowed Breed Restrictions, Number Limit
HOA Fee Include Cable TV
Senior Community No
Ownership Fee Simple
Monthly Total Fees $419
Acceptable Financing Cash, Conventional, FHA, VA Loan
Membership Fee Required Required
Listing Terms Cash, Conventional, FHA, VA Loan
Num of Pet 2
Special Listing Condition None


"My job is to find and attract mastery-based agents to the office, protect the culture, and make sure everyone is happy! "






