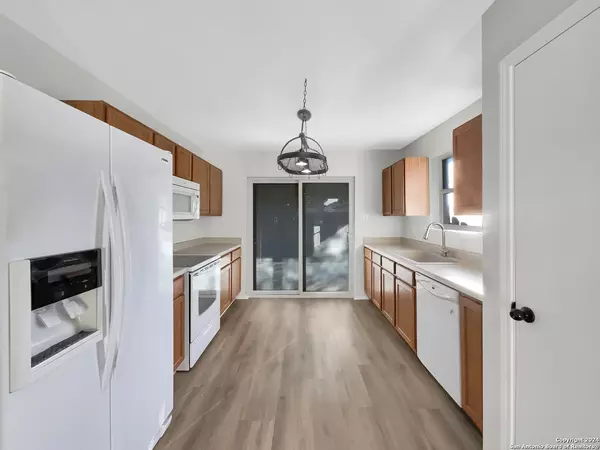
3 Beds
2 Baths
1,302 SqFt
3 Beds
2 Baths
1,302 SqFt
OPEN HOUSE
Sun Dec 22, 8:00am - 7:00pm
Mon Dec 23, 8:00am - 7:00pm
Tue Dec 24, 8:00am - 7:00pm
Thu Dec 26, 8:00am - 7:00pm
Fri Dec 27, 8:00am - 7:00pm
Sat Dec 28, 8:00am - 7:00pm
Key Details
Property Type Single Family Home
Sub Type Single Residential
Listing Status Active
Purchase Type For Sale
Square Footage 1,302 sqft
Price per Sqft $181
Subdivision Shaenfield Place
MLS Listing ID 1825199
Style One Story
Bedrooms 3
Full Baths 2
Construction Status Pre-Owned
HOA Fees $165/ann
Year Built 2004
Annual Tax Amount $4,390
Tax Year 2023
Lot Size 4,791 Sqft
Property Description
Location
State TX
County Bexar
Area 0103
Rooms
Master Bedroom Main Level 13X12 Other
Bedroom 2 Main Level 10X10
Bedroom 3 Main Level 10X10
Living Room Main Level 17X15
Kitchen Main Level 11X12
Interior
Heating Central
Cooling One Central
Flooring Carpeting, Laminate
Inclusions Security System (Owned)
Heat Source Electric
Exterior
Parking Features One Car Garage, Attached
Pool None
Amenities Available Other - See Remarks
Roof Type Composition
Private Pool N
Building
Foundation Slab
Sewer Sewer System
Construction Status Pre-Owned
Schools
Elementary Schools Fields
Middle Schools Jefferson Jr High
High Schools Taft
School District Northside
Others
Acceptable Financing Cash, Conventional, VA
Listing Terms Cash, Conventional, VA

"My job is to find and attract mastery-based agents to the office, protect the culture, and make sure everyone is happy! "






