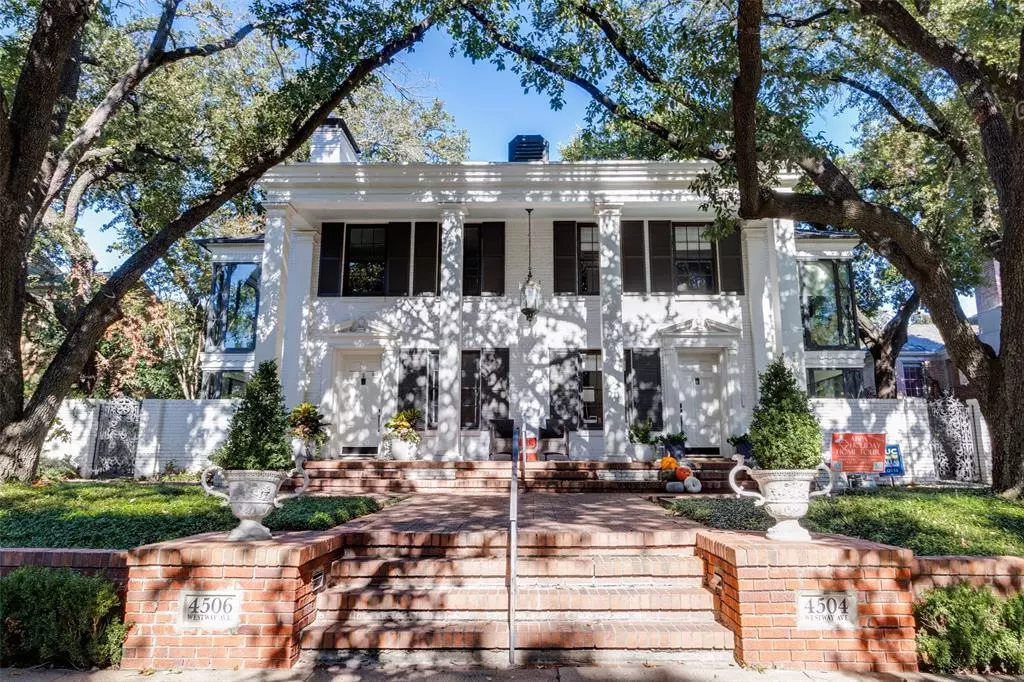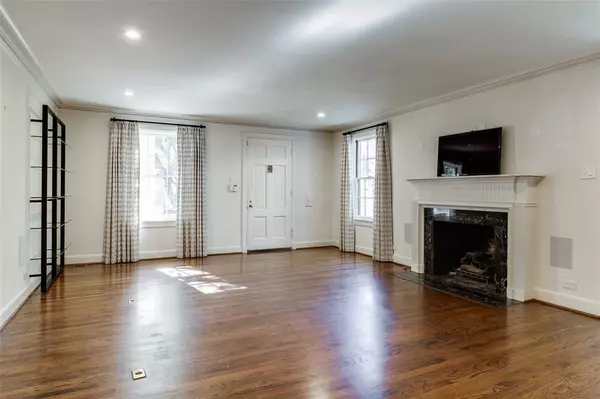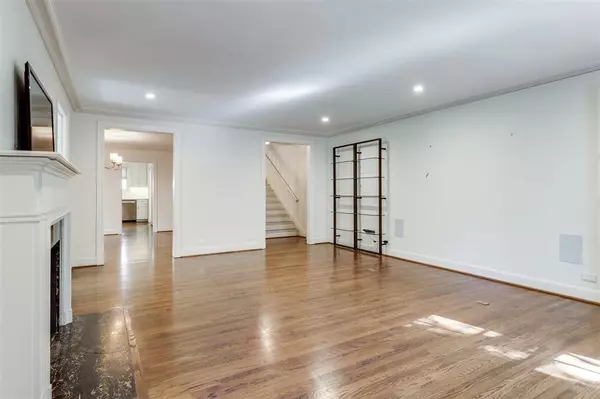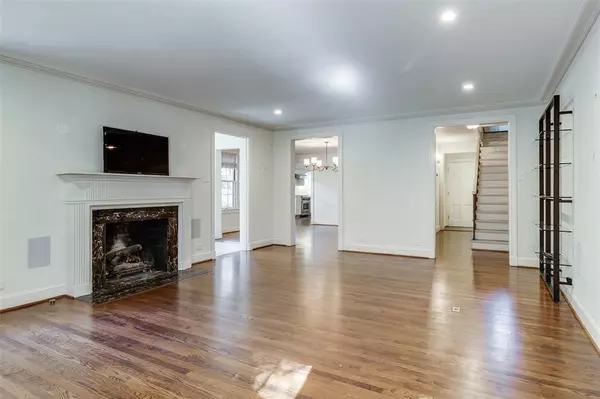
2 Beds
3 Baths
2,736 SqFt
2 Beds
3 Baths
2,736 SqFt
Key Details
Property Type Multi-Family
Sub Type Duplex
Listing Status Active
Purchase Type For Rent
Square Footage 2,736 sqft
Subdivision West Park
MLS Listing ID 20783355
Style Traditional
Bedrooms 2
Full Baths 2
Half Baths 1
HOA Y/N None
Year Built 1938
Lot Size 5,706 Sqft
Acres 0.131
Lot Dimensions 80x143
Property Description
Location
State TX
County Dallas
Direction 4506 Westway Ave Highland Park Texas.
Rooms
Dining Room 2
Interior
Interior Features Built-in Features, Built-in Wine Cooler, Decorative Lighting, Eat-in Kitchen, Kitchen Island, Open Floorplan, Pantry, Sound System Wiring, Tile Counters, Walk-In Closet(s)
Heating Central
Cooling Central Air, Electric
Flooring Hardwood, Wood
Fireplaces Number 2
Fireplaces Type Bedroom, Decorative, Gas, Gas Logs, Living Room
Appliance Built-in Gas Range, Built-in Refrigerator, Dishwasher, Disposal, Dryer, Gas Cooktop, Gas Oven, Gas Water Heater, Microwave, Plumbed For Gas in Kitchen, Refrigerator, Warming Drawer, Washer
Heat Source Central
Laundry Full Size W/D Area
Exterior
Garage Spaces 2.0
Utilities Available Alley, City Sewer, City Water, Concrete, Curbs, Sidewalk
Roof Type Composition
Total Parking Spaces 2
Garage Yes
Building
Story Two
Foundation Pillar/Post/Pier
Level or Stories Two
Schools
Elementary Schools Bradfield
Middle Schools Highland Park
High Schools Highland Park
School District Highland Park Isd
Others
Pets Allowed Yes, Call, Cats OK, Dogs OK
Restrictions Other
Ownership See Agent
Pets Allowed Yes, Call, Cats OK, Dogs OK


"My job is to find and attract mastery-based agents to the office, protect the culture, and make sure everyone is happy! "






