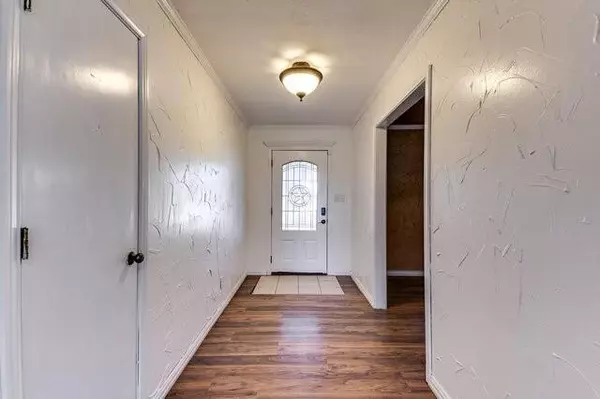
3 Beds
3 Baths
2,275 SqFt
3 Beds
3 Baths
2,275 SqFt
Key Details
Property Type Single Family Home
Sub Type Single Family Residence
Listing Status Active
Purchase Type For Sale
Square Footage 2,275 sqft
Price per Sqft $226
Subdivision John Pyle
MLS Listing ID 20782958
Style Traditional
Bedrooms 3
Full Baths 2
Half Baths 1
HOA Y/N None
Year Built 1970
Annual Tax Amount $4,473
Lot Size 2.450 Acres
Acres 2.45
Property Description
Location
State TX
County Kaufman
Direction GPS
Rooms
Dining Room 1
Interior
Interior Features Built-in Features, Decorative Lighting, Eat-in Kitchen, High Speed Internet Available, Kitchen Island, Walk-In Closet(s)
Heating Central, Heat Pump
Cooling Ceiling Fan(s), Central Air, Electric
Flooring Carpet, Laminate, Luxury Vinyl Plank, Tile
Fireplaces Number 1
Fireplaces Type Living Room, Wood Burning
Appliance Dishwasher, Disposal, Electric Oven, Electric Range, Electric Water Heater, Microwave
Heat Source Central, Heat Pump
Laundry Electric Dryer Hookup, Utility Room, Full Size W/D Area, Washer Hookup
Exterior
Exterior Feature Balcony, Covered Patio/Porch, Rain Gutters, Lighting, RV/Boat Parking
Garage Spaces 3.0
Carport Spaces 3
Fence Fenced, Front Yard
Pool Gunite, In Ground, Salt Water, Waterfall
Utilities Available Co-op Water, Electricity Connected, Individual Water Meter, Outside City Limits, Septic
Roof Type Composition
Total Parking Spaces 6
Garage Yes
Private Pool 1
Building
Lot Description Acreage
Story One
Foundation Pillar/Post/Pier
Level or Stories One
Structure Type Brick,Rock/Stone,Wood
Schools
Elementary Schools Kemp
High Schools Kemp
School District Kemp Isd
Others
Ownership Baumgartner
Acceptable Financing Cash, Conventional, FHA, VA Loan
Listing Terms Cash, Conventional, FHA, VA Loan
Special Listing Condition Aerial Photo


"My job is to find and attract mastery-based agents to the office, protect the culture, and make sure everyone is happy! "






