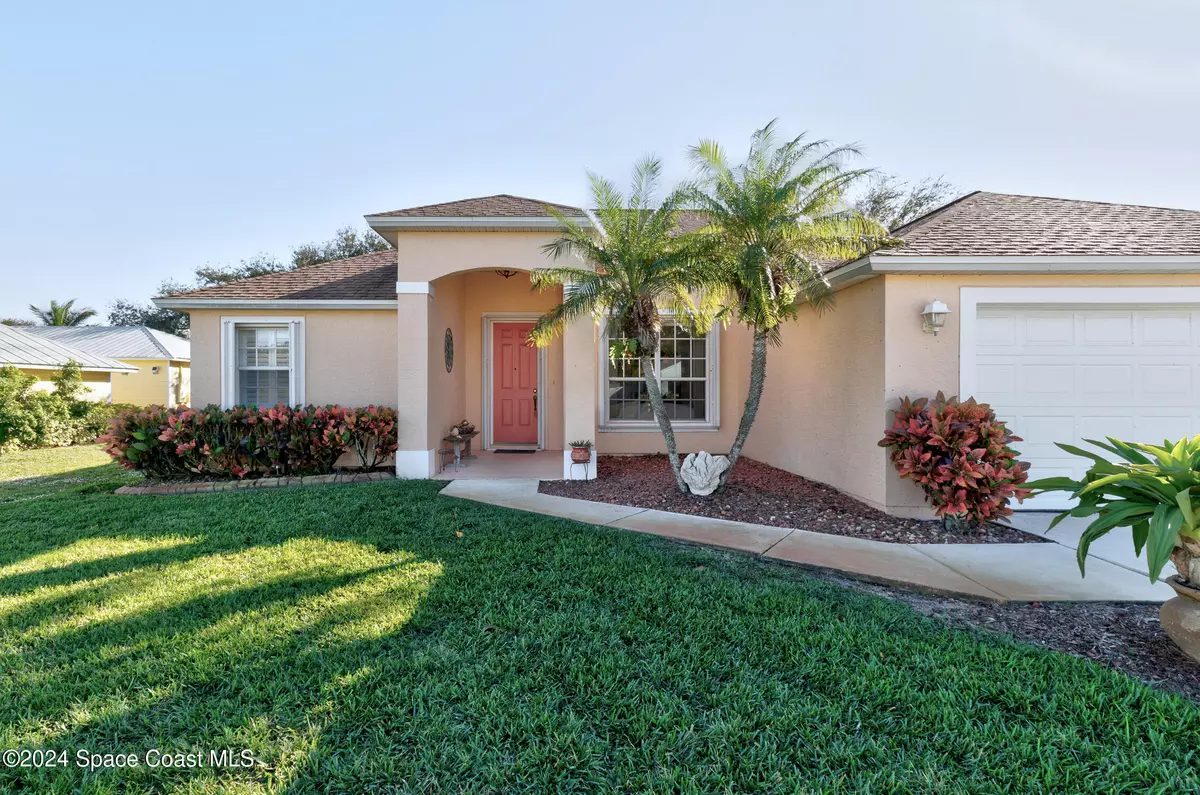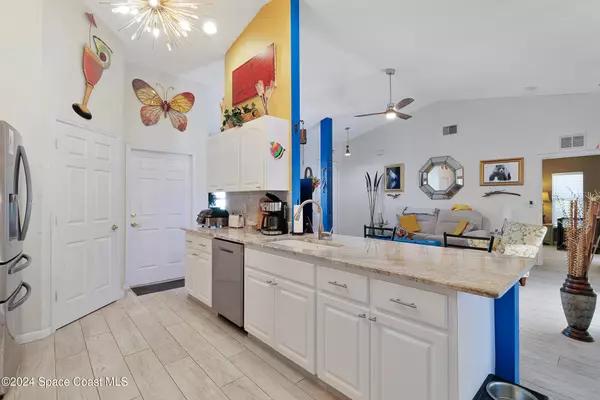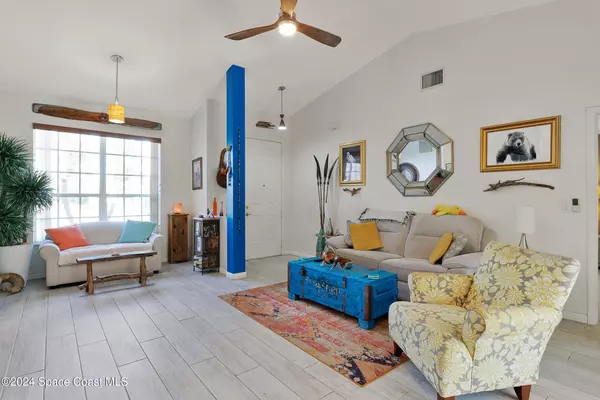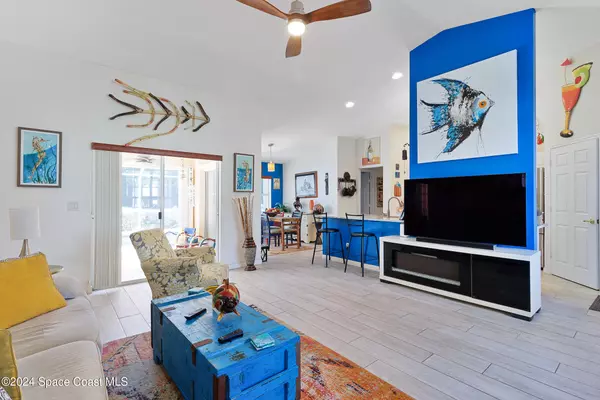3 Beds
2 Baths
1,384 SqFt
3 Beds
2 Baths
1,384 SqFt
Key Details
Property Type Single Family Home
Sub Type Single Family Residence
Listing Status Active
Purchase Type For Sale
Square Footage 1,384 sqft
Price per Sqft $292
Subdivision San Sebastian Plat No 1
MLS Listing ID 1030376
Style Contemporary
Bedrooms 3
Full Baths 2
HOA Y/N No
Total Fin. Sqft 1384
Originating Board Space Coast MLS (Space Coast Association of REALTORS®)
Year Built 2003
Lot Size 0.270 Acres
Acres 0.27
Property Description
Location
State FL
County Brevard
Area 350 - Micco/Barefoot Bay
Direction US 1 to Daytona Rd to right on 3rd to left on 15th street
Rooms
Primary Bedroom Level Main
Bedroom 2 Main
Bedroom 3 Main
Living Room Main
Dining Room Main
Kitchen Main
Interior
Interior Features Entrance Foyer, Open Floorplan, Split Bedrooms
Heating Central, Electric
Cooling Central Air
Flooring Carpet, Tile
Furnishings Negotiable
Appliance Dishwasher, Dryer, Electric Range, Electric Water Heater, Microwave, Refrigerator, Washer, Water Softener Owned
Laundry Electric Dryer Hookup, Washer Hookup
Exterior
Exterior Feature Storm Shutters
Parking Features Garage
Fence Back Yard
Pool Electric Heat, Screen Enclosure
Utilities Available Cable Available, Electricity Connected, Water Connected
View Pool
Present Use Residential
Porch Covered, Porch, Screened
Garage No
Private Pool Yes
Building
Lot Description Dead End Street
Faces Southwest
Story 1
Sewer Septic Tank
Water Private, Public, Well
Architectural Style Contemporary
New Construction No
Schools
Elementary Schools Sunrise
High Schools Bayside
Others
Pets Allowed Yes
Senior Community No
Tax ID 30-38-14-Hh-5-8
Acceptable Financing Cash, Conventional, FHA, VA Loan
Listing Terms Cash, Conventional, FHA, VA Loan
Special Listing Condition Standard

"My job is to find and attract mastery-based agents to the office, protect the culture, and make sure everyone is happy! "






