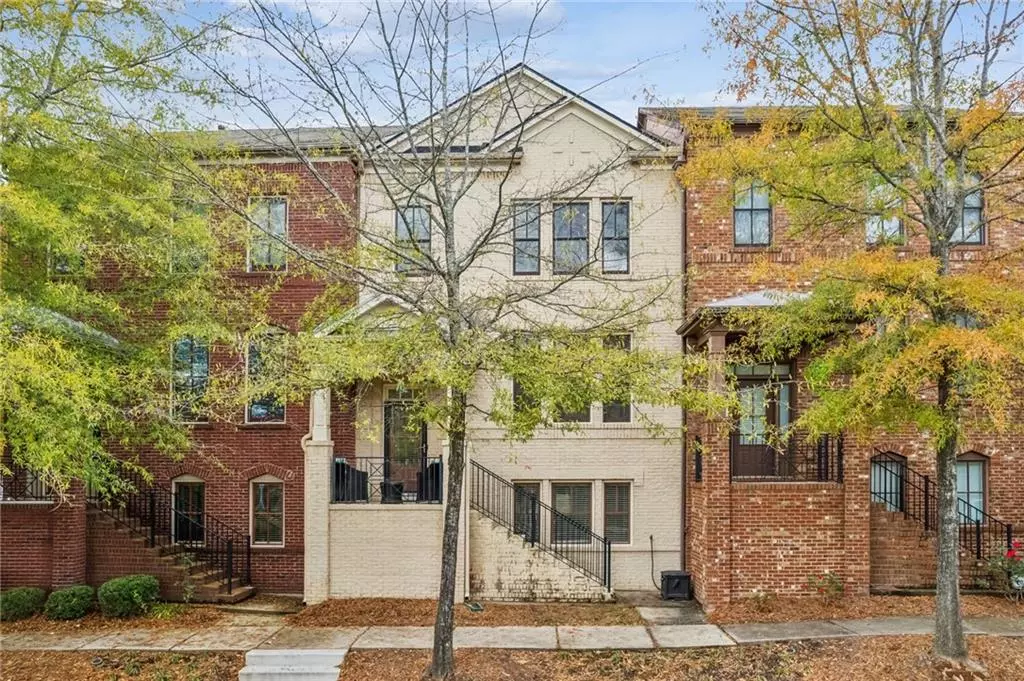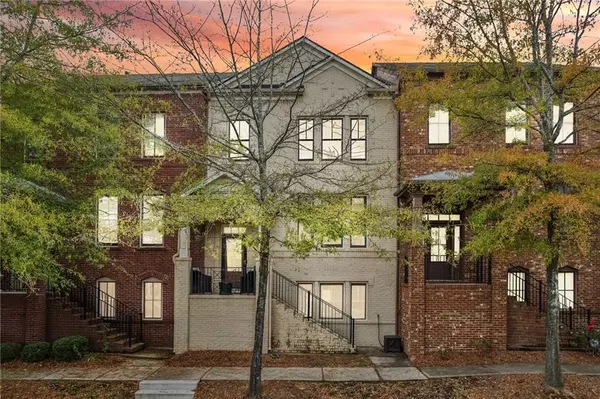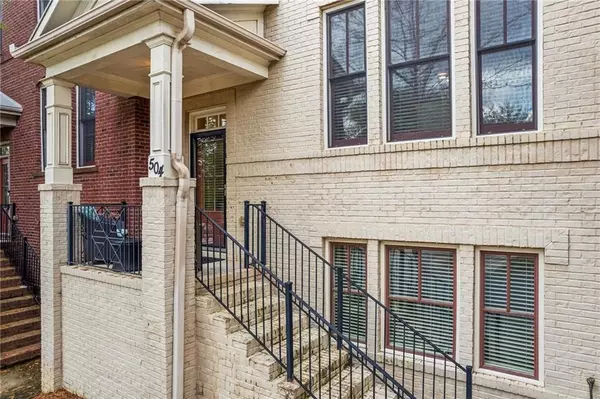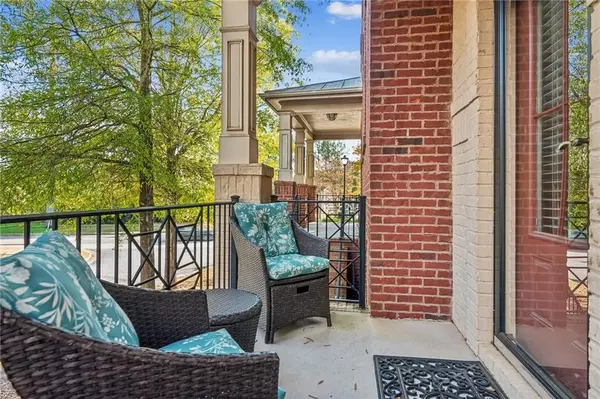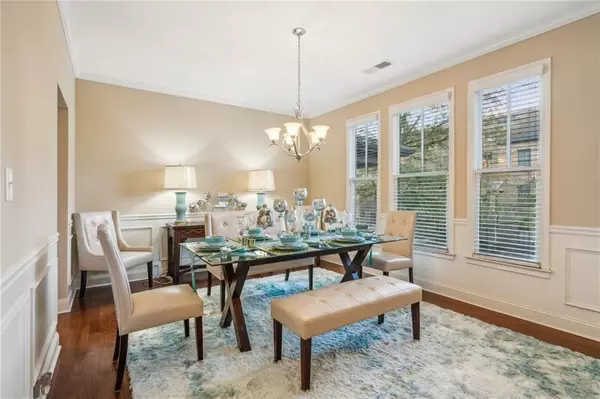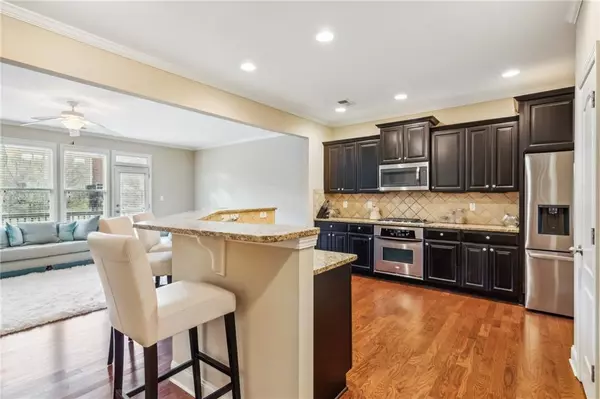3 Beds
3.5 Baths
2,350 SqFt
3 Beds
3.5 Baths
2,350 SqFt
Key Details
Property Type Townhouse
Sub Type Townhouse
Listing Status Active
Purchase Type For Sale
Square Footage 2,350 sqft
Price per Sqft $227
Subdivision Deerfield Green
MLS Listing ID 7489722
Style Townhouse
Bedrooms 3
Full Baths 3
Half Baths 1
Construction Status Resale
HOA Fees $220
HOA Y/N Yes
Originating Board First Multiple Listing Service
Year Built 2008
Annual Tax Amount $2,287
Tax Year 2023
Lot Size 1,742 Sqft
Acres 0.04
Property Description
Located in Alpharetta, a vibrant city that masterfully blends urban sophistication with Southern hospitality, this home is perfectly positioned to take advantage of everything the area has to offer. Just minutes from the upscale Avalon shopping district, you'll have access to luxury boutiques, world-class dining, and year-round events. Nature enthusiasts will love the nearby Big Creek Greenway, offering miles of scenic trails. The area is also home to top-rated schools, making it ideal for families, and its proximity to tech hubs and business centers is a major draw for professionals. Plus, the swim/tennis community itself offers beautifully maintained landscaping and a friendly atmosphere that fosters connection.
Your dream home at 504 Twinrose Way is waiting for you! Schedule your private tour today and experience all the elegance and convenience this townhouse has to offer. Don't miss this opportunity to own a piece of Alpharetta's finest living—make it yours now!
Location
State GA
County Fulton
Lake Name None
Rooms
Bedroom Description Double Master Bedroom,Oversized Master
Other Rooms None
Basement Bath/Stubbed, Daylight, Driveway Access, Finished, Finished Bath, Full
Dining Room Open Concept, Seats 12+
Interior
Interior Features Crown Molding, Double Vanity, Entrance Foyer, High Ceilings 9 ft Main, Walk-In Closet(s)
Heating Central, Hot Water, Natural Gas
Cooling Ceiling Fan(s), Central Air
Flooring Carpet, Ceramic Tile, Hardwood
Fireplaces Number 1
Fireplaces Type Factory Built, Family Room, Gas Log
Window Features None
Appliance Dishwasher, Disposal, Dryer, Gas Oven, Microwave, Refrigerator, Washer
Laundry Laundry Room, Upper Level
Exterior
Exterior Feature Balcony
Parking Features Garage
Garage Spaces 2.0
Fence None
Pool None
Community Features Clubhouse, Pool, Tennis Court(s)
Utilities Available Cable Available, Electricity Available, Natural Gas Available, Phone Available, Sewer Available, Underground Utilities, Water Available
Waterfront Description None
View Neighborhood
Roof Type Composition,Shingle
Street Surface Asphalt
Accessibility None
Handicap Access None
Porch Deck
Private Pool false
Building
Lot Description Level
Story Three Or More
Foundation Slab
Sewer Public Sewer
Water Public
Architectural Style Townhouse
Level or Stories Three Or More
Structure Type Brick
New Construction No
Construction Status Resale
Schools
Elementary Schools Manning Oaks
Middle Schools Hopewell
High Schools Alpharetta
Others
Senior Community no
Restrictions false
Tax ID 22 543010455866
Ownership Fee Simple
Financing no
Special Listing Condition None

"My job is to find and attract mastery-based agents to the office, protect the culture, and make sure everyone is happy! "

