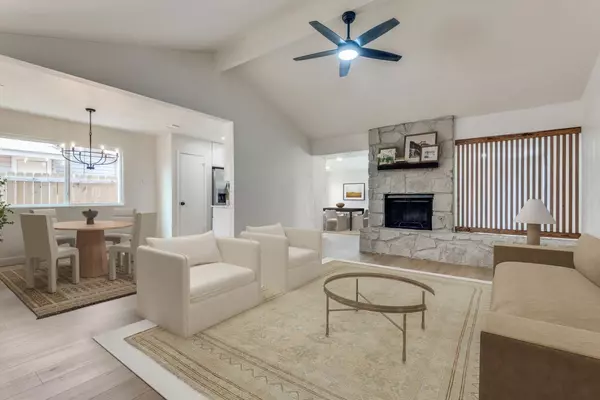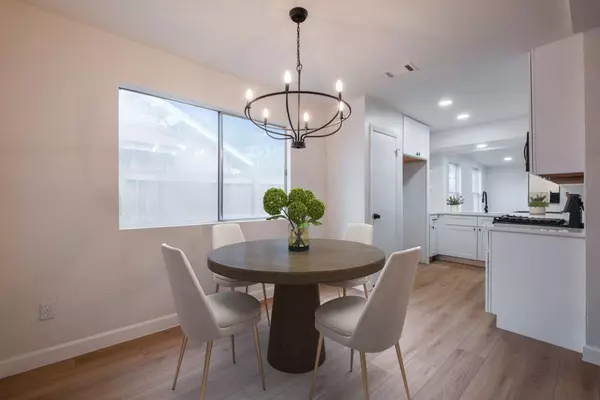
3 Beds
2 Baths
1,641 SqFt
3 Beds
2 Baths
1,641 SqFt
OPEN HOUSE
Sun Nov 24, 12:00pm - 2:00pm
Key Details
Property Type Single Family Home
Sub Type Single Family Residence
Listing Status Active
Purchase Type For Sale
Square Footage 1,641 sqft
Price per Sqft $255
Subdivision West Branch
MLS Listing ID 6056842
Bedrooms 3
Full Baths 2
Originating Board actris
Year Built 1980
Annual Tax Amount $7,585
Tax Year 2024
Lot Size 6,599 Sqft
Property Description
Location
State TX
County Travis
Rooms
Main Level Bedrooms 3
Interior
Interior Features Ceiling Fan(s), Chandelier, Granite Counters, Quartz Counters, Primary Bedroom on Main, Walk-In Closet(s)
Heating Central
Cooling Central Air
Flooring Carpet, Tile, Vinyl
Fireplaces Number 1
Fireplaces Type Living Room, Stone
Fireplace Y
Appliance Dishwasher, Microwave, Gas Oven, Refrigerator, Stainless Steel Appliance(s)
Exterior
Exterior Feature Private Yard
Garage Spaces 2.0
Fence Fenced, Wood
Pool None
Community Features None
Utilities Available Electricity Connected, Sewer Connected, Water Connected
Waterfront No
Waterfront Description None
View None
Roof Type Composition
Accessibility None
Porch Covered, Patio, See Remarks
Total Parking Spaces 4
Private Pool No
Building
Lot Description Back Yard, Front Yard, Level
Faces Southwest
Foundation Slab
Sewer Public Sewer
Water Public
Level or Stories One
Structure Type Masonry – Partial,See Remarks
New Construction No
Schools
Elementary Schools Boone
Middle Schools Covington
High Schools Crockett
School District Austin Isd
Others
Restrictions See Remarks
Ownership Fee-Simple
Acceptable Financing Cash, Conventional, FHA, VA Loan
Tax Rate 1.8092
Listing Terms Cash, Conventional, FHA, VA Loan
Special Listing Condition Standard

"My job is to find and attract mastery-based agents to the office, protect the culture, and make sure everyone is happy! "






